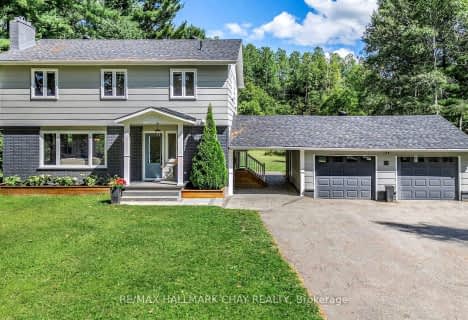Sold on Mar 31, 2023
Note: Property is not currently for sale or for rent.

-
Type: Detached
-
Style: 2-Storey
-
Lot Size: 217 x 265
-
Age: No Data
-
Taxes: $3,552 per year
-
Days on Site: 43 Days
-
Added: Oct 08, 2023 (1 month on market)
-
Updated:
-
Last Checked: 2 months ago
-
MLS®#: S7118952
-
Listed By: Birdhouse realty inc., brokerage - 129
Welcome home to this charming Century home on a beautifully landscaped lot, just 20 minutes west of Barrie, south of Wasaga and 10 minutes to Base Borden. This park-like setting boasts many perennial gardens, fruit trees, large fire pit, oversized 2 car garage, garden shed and fenced-in dog run. Enjoy morning coffee in the screened-in porch watching the sunrise and later entertaining in the spacious kitchen and rec-room w/ bar. The mudroom is perfect for storing shoes and jackets, with easy access to the crawlspace w/ ample storage. Upstairs you will find a beautifully renovated bathroom and primary bedroom and a generous sitting area on the main landing. Completely turn-key...you will not be disappointed!
Property Details
Facts for 3445 McCarthy Drive, Clearview
Status
Days on Market: 43
Last Status: Sold
Sold Date: Mar 31, 2023
Closed Date: May 31, 2023
Expiry Date: Jun 16, 2023
Sold Price: $915,000
Unavailable Date: Mar 31, 2023
Input Date: Feb 16, 2023
Prior LSC: Sold
Property
Status: Sale
Property Type: Detached
Style: 2-Storey
Area: Clearview
Community: Rural Clearview
Availability Date: 30TO59
Assessment Amount: $309,000
Assessment Year: 2016
Inside
Bedrooms: 3
Bathrooms: 2
Kitchens: 1
Rooms: 11
Air Conditioning: Central Air
Washrooms: 2
Building
Basement: Crawl Space
Basement 2: Unfinished
Exterior: Board/Batten
Exterior: Stone
Elevator: N
UFFI: No
Water Supply Type: Drilled Well
Retirement: N
Parking
Covered Parking Spaces: 8
Fees
Tax Year: 2022
Tax Legal Description: PT SW 1/4 LT 26 CON 2 ESR SUNNIDALE AS IN R0105843
Taxes: $3,552
Land
Cross Street: Simcoe County Road 1
Municipality District: Clearview
Fronting On: South
Parcel Number: 582010031
Pool: None
Sewer: Septic
Lot Depth: 265
Lot Frontage: 217
Lot Irregularities: 217.01 X 238.86 X 202
Acres: .50-1.99
Zoning: A2 NS
Rooms
Room details for 3445 McCarthy Drive, Clearview
| Type | Dimensions | Description |
|---|---|---|
| Family Main | 4.27 x 7.62 | Sliding Doors |
| Living Main | 4.11 x 5.84 | Hardwood Floor |
| Office Main | 2.79 x 4.19 | Hardwood Floor |
| Laundry Main | 2.31 x 1.70 | |
| Mudroom Main | 1.52 x 6.02 | |
| Prim Bdrm 2nd | 3.43 x 5.94 | Hardwood Floor |
| Br 2nd | 2.92 x 3.15 | Hardwood Floor |
| Br 2nd | 2.62 x 2.64 | Hardwood Floor |
| Bathroom Main | - | |
| Bathroom 2nd | - |
| XXXXXXXX | XXX XX, XXXX |
XXXXXXXX XXX XXXX |
|
| XXX XX, XXXX |
XXXXXX XXX XXXX |
$XXX,XXX | |
| XXXXXXXX | XXX XX, XXXX |
XXXXXXX XXX XXXX |
|
| XXX XX, XXXX |
XXXXXX XXX XXXX |
$XXX,XXX | |
| XXXXXXXX | XXX XX, XXXX |
XXXX XXX XXXX |
$XXX,XXX |
| XXX XX, XXXX |
XXXXXX XXX XXXX |
$XXX,XXX | |
| XXXXXXXX | XXX XX, XXXX |
XXXX XXX XXXX |
$XXX,XXX |
| XXX XX, XXXX |
XXXXXX XXX XXXX |
$XXX,XXX | |
| XXXXXXXX | XXX XX, XXXX |
XXXXXXXX XXX XXXX |
|
| XXX XX, XXXX |
XXXXXX XXX XXXX |
$XXX,XXX | |
| XXXXXXXX | XXX XX, XXXX |
XXXXXXX XXX XXXX |
|
| XXX XX, XXXX |
XXXXXX XXX XXXX |
$XXX,XXX |
| XXXXXXXX XXXXXXXX | XXX XX, XXXX | XXX XXXX |
| XXXXXXXX XXXXXX | XXX XX, XXXX | $624,900 XXX XXXX |
| XXXXXXXX XXXXXXX | XXX XX, XXXX | XXX XXXX |
| XXXXXXXX XXXXXX | XXX XX, XXXX | $629,900 XXX XXXX |
| XXXXXXXX XXXX | XXX XX, XXXX | $915,000 XXX XXXX |
| XXXXXXXX XXXXXX | XXX XX, XXXX | $929,000 XXX XXXX |
| XXXXXXXX XXXX | XXX XX, XXXX | $560,000 XXX XXXX |
| XXXXXXXX XXXXXX | XXX XX, XXXX | $599,900 XXX XXXX |
| XXXXXXXX XXXXXXXX | XXX XX, XXXX | XXX XXXX |
| XXXXXXXX XXXXXX | XXX XX, XXXX | $624,900 XXX XXXX |
| XXXXXXXX XXXXXXX | XXX XX, XXXX | XXX XXXX |
| XXXXXXXX XXXXXX | XXX XX, XXXX | $629,900 XXX XXXX |

Académie La Pinède
Elementary: PublicÉÉC Marguerite-Bourgeois-Borden
Elementary: CatholicPine River Elementary School
Elementary: PublicNew Lowell Central Public School
Elementary: PublicOur Lady of Grace School
Elementary: CatholicAngus Morrison Elementary School
Elementary: PublicAlliston Campus
Secondary: PublicStayner Collegiate Institute
Secondary: PublicNottawasaga Pines Secondary School
Secondary: PublicSt Joan of Arc High School
Secondary: CatholicBear Creek Secondary School
Secondary: PublicBanting Memorial District High School
Secondary: Public- 2 bath
- 3 bed
- 1100 sqft
- 3 bath
- 4 bed
- 1500 sqft
23 Lamers Road, Clearview, Ontario • L0M 1N0 • New Lowell
- 3 bath
- 3 bed
- 1100 sqft



