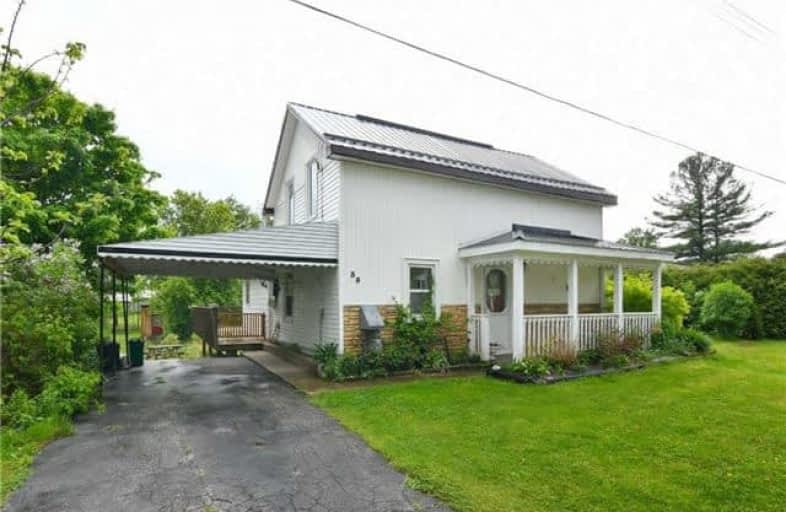Sold on Aug 08, 2018
Note: Property is not currently for sale or for rent.

-
Type: Detached
-
Style: 2-Storey
-
Size: 1100 sqft
-
Lot Size: 66.22 x 170 Feet
-
Age: No Data
-
Taxes: $3,043 per year
-
Days on Site: 8 Days
-
Added: Sep 07, 2019 (1 week on market)
-
Updated:
-
Last Checked: 2 months ago
-
MLS®#: S4206288
-
Listed By: Coldwell banker ronan realty, brokerage
Welcome To 35 Francis Street. A Beautifully Restored Century Home. Located In The Quaint Community Of Creemore Ontario, Located Close To Ski Hills, Nature & An Easy Commute To The City. This Lovely 3 Bdrm Home Boasts A Touch Of Class With Original Plank Hrdwd Hemlock Floors Combined With More Modern Ash. 2 Gas Fireplaces Heat The Home With Baseboard Electric As Back Up. Low Utility Bills. Many Upgrades Including Wiring, Steel Roof, R50 Insulation & Plumbing.
Extras
The Large Back Yard Offers The Perfect Atmosphere For Summer Bbq's And Afternoon Swims. Inclusions: Pool And Related Equipment, Storage Shed, Existing Light Fixtures And Existing Window Coverings. Quick Closings Available!
Property Details
Facts for 35 Francis Street East, Clearview
Status
Days on Market: 8
Last Status: Sold
Sold Date: Aug 08, 2018
Closed Date: Aug 22, 2018
Expiry Date: Oct 31, 2018
Sold Price: $372,500
Unavailable Date: Aug 08, 2018
Input Date: Jul 31, 2018
Property
Status: Sale
Property Type: Detached
Style: 2-Storey
Size (sq ft): 1100
Area: Clearview
Community: Creemore
Availability Date: Immediate
Inside
Bedrooms: 3
Bathrooms: 2
Kitchens: 1
Rooms: 8
Den/Family Room: Yes
Air Conditioning: None
Fireplace: Yes
Washrooms: 2
Utilities
Electricity: Yes
Gas: Yes
Cable: Available
Telephone: Available
Building
Basement: Part Fin
Heat Type: Other
Heat Source: Gas
Exterior: Vinyl Siding
Water Supply: Municipal
Special Designation: Unknown
Other Structures: Garden Shed
Parking
Driveway: Private
Garage Spaces: 1
Garage Type: Carport
Covered Parking Spaces: 2
Total Parking Spaces: 3
Fees
Tax Year: 2017
Tax Legal Description: Pt Lt 24 S/S Francis St Pl 315 Nottawasaga As In
Taxes: $3,043
Highlights
Feature: Beach
Feature: Clear View
Feature: School
Land
Cross Street: Mary & Francis
Municipality District: Clearview
Fronting On: South
Pool: Abv Grnd
Sewer: Sewers
Lot Depth: 170 Feet
Lot Frontage: 66.22 Feet
Lot Irregularities: Irregular
Rooms
Room details for 35 Francis Street East, Clearview
| Type | Dimensions | Description |
|---|---|---|
| Kitchen Main | 3.93 x 6.21 | Gas Fireplace, Hardwood Floor, W/O To Deck |
| Living Main | 4.51 x 5.23 | Gas Fireplace, Hardwood Floor |
| Master Main | 3.10 x 3.99 | Bay Window, Hardwood Floor |
| 2nd Br 2nd | 2.89 x 3.53 | Hardwood Floor |
| 3rd Br 2nd | 2.89 x 2.89 | Hardwood Floor |
| Den 2nd | 2.22 x 2.83 | Hardwood Floor |
| Rec Bsmt | 5.82 x 4.42 | W/O To Yard |
| Laundry Bsmt | 2.43 x 1.21 |
| XXXXXXXX | XXX XX, XXXX |
XXXX XXX XXXX |
$XXX,XXX |
| XXX XX, XXXX |
XXXXXX XXX XXXX |
$XXX,XXX | |
| XXXXXXXX | XXX XX, XXXX |
XXXXXXXX XXX XXXX |
|
| XXX XX, XXXX |
XXXXXX XXX XXXX |
$XXX,XXX | |
| XXXXXXXX | XXX XX, XXXX |
XXXXXXXX XXX XXXX |
|
| XXX XX, XXXX |
XXXXXX XXX XXXX |
$XXX,XXX |
| XXXXXXXX XXXX | XXX XX, XXXX | $372,500 XXX XXXX |
| XXXXXXXX XXXXXX | XXX XX, XXXX | $399,000 XXX XXXX |
| XXXXXXXX XXXXXXXX | XXX XX, XXXX | XXX XXXX |
| XXXXXXXX XXXXXX | XXX XX, XXXX | $399,000 XXX XXXX |
| XXXXXXXX XXXXXXXX | XXX XX, XXXX | XXX XXXX |
| XXXXXXXX XXXXXX | XXX XX, XXXX | $425,000 XXX XXXX |

Nottawasaga and Creemore Public School
Elementary: PublicNew Lowell Central Public School
Elementary: PublicByng Public School
Elementary: PublicClearview Meadows Elementary School
Elementary: PublicSt Noel Chabanel Catholic Elementary School
Elementary: CatholicWorsley Elementary School
Elementary: PublicCollingwood Campus
Secondary: PublicStayner Collegiate Institute
Secondary: PublicJean Vanier Catholic High School
Secondary: CatholicNottawasaga Pines Secondary School
Secondary: PublicCentre Dufferin District High School
Secondary: PublicCollingwood Collegiate Institute
Secondary: Public

