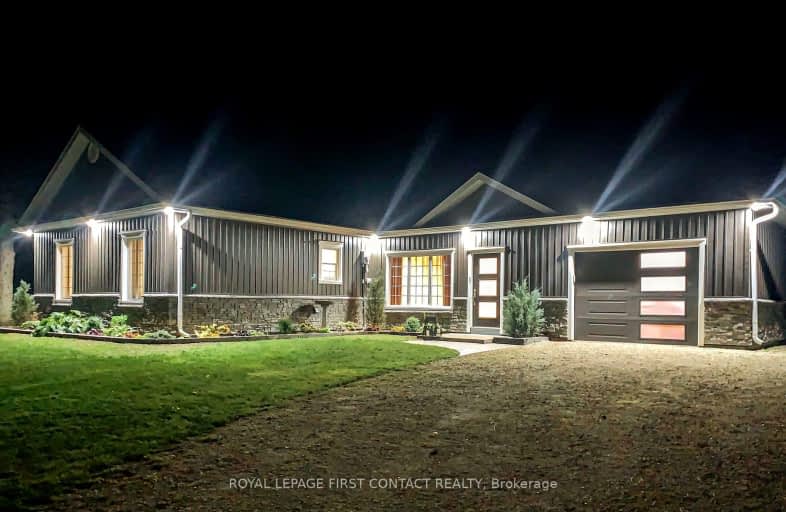
Car-Dependent
- Almost all errands require a car.
Somewhat Bikeable
- Most errands require a car.

Académie La Pinède
Elementary: PublicÉÉC Marguerite-Bourgeois-Borden
Elementary: CatholicPine River Elementary School
Elementary: PublicNew Lowell Central Public School
Elementary: PublicOur Lady of Grace School
Elementary: CatholicAngus Morrison Elementary School
Elementary: PublicAlliston Campus
Secondary: PublicStayner Collegiate Institute
Secondary: PublicNottawasaga Pines Secondary School
Secondary: PublicSt Joan of Arc High School
Secondary: CatholicBear Creek Secondary School
Secondary: PublicBanting Memorial District High School
Secondary: Public-
CW Coop's
2 Massey Street, Unit 6, Angus, ON L0M 1B0 4.18km -
The Old Mill House Pub
141 Mill Street, Creemore, ON L0M 1G0 13.63km -
Quince Bistro
157 Mill Street, Creemore, ON L0M 1G0 13.63km
-
McDonald's
231 Mill Street, Angus, ON L0M 1B1 3.53km -
Tim Horton's
36 El Alemein Road, Borden, ON L0M 1C0 5.45km -
Tillys Cafe & Bakery
5195 Highway 26 E, Stayner, ON L0M 1S0 13.1km
-
Anytime Fitness
3 Massey St, 12A, Angus, ON L0M 1B0 4.27km -
GoodLife Fitness
42 Commerce Park Dr, Barrie, ON L4N 8W8 19.88km -
World Gym
400 Bayfield Street, Barrie, ON L4M 5A1 20.04km
-
Shoppers Drug Mart
247 Mill Street, Ste 90, Angus, ON L0M 1B2 3.57km -
Angus Borden Guardian Pharmacy
6 River Drive, Angus, ON L0M 1B2 3.8km -
Drugstore Pharmacy
11 Bryne Drive, Barrie, ON L4N 8V8 19.28km
-
Wild Wings
7 Commerce Road, Unit 6, Angus, ON L0M 1B2 3.47km -
Pizza Hut
7 Commerce Road, Unit 4, Angus, ON L0M 1B2 3.49km -
Greekery Bakeshop
223 Mill Street, Unit 4, Angus, ON L0M 1B2 3.52km
-
Bayfield Mall
320 Bayfield Street, Barrie, ON L4M 3C1 20.04km -
Kozlov Centre
400 Bayfield Road, Barrie, ON L4M 5A1 20.17km -
Georgian Mall
509 Bayfield Street, Barrie, ON L4M 4Z8 20.3km
-
Sobeys
247 Mill Street, Angus, ON L0M 1B1 3.46km -
Angus Variety
29 Margaret Street, Angus, ON L0M 1B0 4.08km -
Food Basics
555 Essa Road, Barrie, ON L4N 9E6 17.9km
-
LCBO
534 Bayfield Street, Barrie, ON L4M 5A2 19.99km -
Dial a Bottle
Barrie, ON L4N 9A9 20.08km -
Hockley General Store and Restaurant
994227 Mono Adjala Townline, Mono, ON L9W 2Z2 34.16km
-
Mac's Convenience
139 Mill Street, Angus, ON L0M 1B2 3.75km -
Deller's Heating
Wasaga Beach, ON L9Z 1S2 19.73km -
Georgian Home Comfort
373 Huronia Road, Barrie, ON L4N 8Z1 21.58km
-
Galaxy Cinemas
72 Commerce Park Drive, Barrie, ON L4N 8W8 19.81km -
Imagine Cinemas Alliston
130 Young Street W, Alliston, ON L9R 1P8 20.4km -
Imperial Cinemas
55 Dunlop Street W, Barrie, ON L4N 1A3 20.39km
-
Wasaga Beach Public Library
120 Glenwood Drive, Wasaga Beach, ON L9Z 2K5 22.32km -
Barrie Public Library - Painswick Branch
48 Dean Avenue, Barrie, ON L4N 0C2 22.96km -
Innisfil Public Library
967 Innisfil Beach Road, Innisfil, ON L9S 1V3 30.73km
-
Royal Victoria Hospital
201 Georgian Drive, Barrie, ON L4M 6M2 23.72km -
Collingwood General & Marine Hospital
459 Hume Street, Collingwood, ON L9Y 1W8 28.53km -
Wellington Walk-in Clinic
200 Wellington Street W, Unit 3, Barrie, ON L4N 1K9 19.14km



