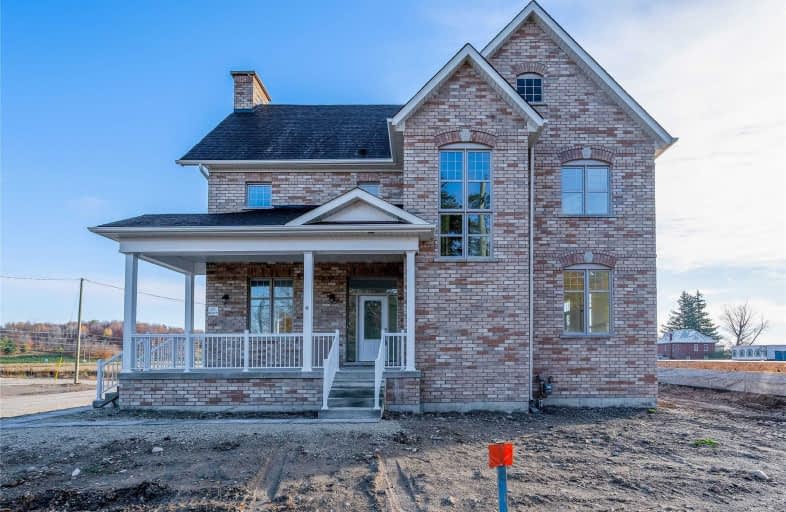Sold on Jan 09, 2021
Note: Property is not currently for sale or for rent.

-
Type: Detached
-
Style: 2-Storey
-
Lot Size: 72.2 x 131.26 Feet
-
Age: No Data
-
Days on Site: 3 Days
-
Added: Jan 06, 2021 (3 days on market)
-
Updated:
-
Last Checked: 2 months ago
-
MLS®#: S5077569
-
Listed By: Right at home realty inc., brokerage
Stunning All Brick Home, 10Ft Ceilings On Main, Very Bright Open Concept Layout, All Hardwood Throughout The Main Living Areas And 24X48 Polished Porcelain In Foyer, Kitchen, Powder Room And Laundry. **3 Gas Fireplaces In The House**, Oak Stairs, Tall Uppers In The Kitchen, Quartz Countertops, Marble Backsplash, New Black High End S/S Appliances, Double Garage, Eat In Kitchen With Sliding Doors To Yard, Must See!!
Extras
Black S/S Fridge, Stove, Dishwasher, Microhood, White Washer & Dryer. All Elf's. All Washroom Mirrors. Tarrion Builder Warranty And Much More
Property Details
Facts for 37 Nelson Street, Clearview
Status
Days on Market: 3
Last Status: Sold
Sold Date: Jan 09, 2021
Closed Date: Mar 03, 2021
Expiry Date: Apr 06, 2021
Sold Price: $830,000
Unavailable Date: Jan 09, 2021
Input Date: Jan 06, 2021
Prior LSC: Listing with no contract changes
Property
Status: Sale
Property Type: Detached
Style: 2-Storey
Area: Clearview
Community: Creemore
Availability Date: Tbd
Inside
Bedrooms: 4
Bathrooms: 3
Kitchens: 1
Rooms: 9
Den/Family Room: Yes
Air Conditioning: None
Fireplace: Yes
Washrooms: 3
Building
Basement: Crawl Space
Heat Type: Forced Air
Heat Source: Gas
Exterior: Brick
Water Supply: Municipal
Special Designation: Unknown
Parking
Driveway: Private
Garage Spaces: 2
Garage Type: Detached
Covered Parking Spaces: 4
Total Parking Spaces: 6
Fees
Tax Year: 2020
Tax Legal Description: Plan 51M1163 Lot 7
Land
Cross Street: Mary St & Nelson St
Municipality District: Clearview
Fronting On: West
Pool: None
Sewer: Sewers
Lot Depth: 131.26 Feet
Lot Frontage: 72.2 Feet
Rooms
Room details for 37 Nelson Street, Clearview
| Type | Dimensions | Description |
|---|---|---|
| Kitchen Main | 3.35 x 3.66 | Family Size Kitchen, Porcelain Floor, Modern Kitchen |
| Breakfast Main | 3.05 x 3.66 | W/O To Deck, Porcelain Floor, Open Concept |
| Great Rm Main | 3.66 x 5.18 | Hardwood Floor, Gas Fireplace, Open Concept |
| Living Main | 3.66 x 7.01 | Hardwood Floor, Gas Fireplace, Combined W/Dining |
| Dining Main | 3.66 x 7.01 | Hardwood Floor, Gas Fireplace, Combined W/Living |
| Master 2nd | 3.66 x 5.03 | Gas Fireplace, 5 Pc Ensuite, Porcelain Floor |
| 2nd Br 2nd | 2.74 x 3.58 | O/Looks Park, Closet, Broadloom |
| 3rd Br 2nd | 3.05 x 4.12 | O/Looks Park, Closet, Broadloom |
| 4th Br 2nd | 3.05 x 3.05 | O/Looks Park, Window, Closet |
| XXXXXXXX | XXX XX, XXXX |
XXXX XXX XXXX |
$XXX,XXX |
| XXX XX, XXXX |
XXXXXX XXX XXXX |
$XXX,XXX | |
| XXXXXXXX | XXX XX, XXXX |
XXXXXXX XXX XXXX |
|
| XXX XX, XXXX |
XXXXXX XXX XXXX |
$XXX,XXX |
| XXXXXXXX XXXX | XXX XX, XXXX | $830,000 XXX XXXX |
| XXXXXXXX XXXXXX | XXX XX, XXXX | $799,000 XXX XXXX |
| XXXXXXXX XXXXXXX | XXX XX, XXXX | XXX XXXX |
| XXXXXXXX XXXXXX | XXX XX, XXXX | $828,800 XXX XXXX |

Nottawasaga and Creemore Public School
Elementary: PublicNew Lowell Central Public School
Elementary: PublicByng Public School
Elementary: PublicClearview Meadows Elementary School
Elementary: PublicSt Noel Chabanel Catholic Elementary School
Elementary: CatholicWorsley Elementary School
Elementary: PublicCollingwood Campus
Secondary: PublicStayner Collegiate Institute
Secondary: PublicJean Vanier Catholic High School
Secondary: CatholicNottawasaga Pines Secondary School
Secondary: PublicCentre Dufferin District High School
Secondary: PublicCollingwood Collegiate Institute
Secondary: Public- 2 bath
- 4 bed



