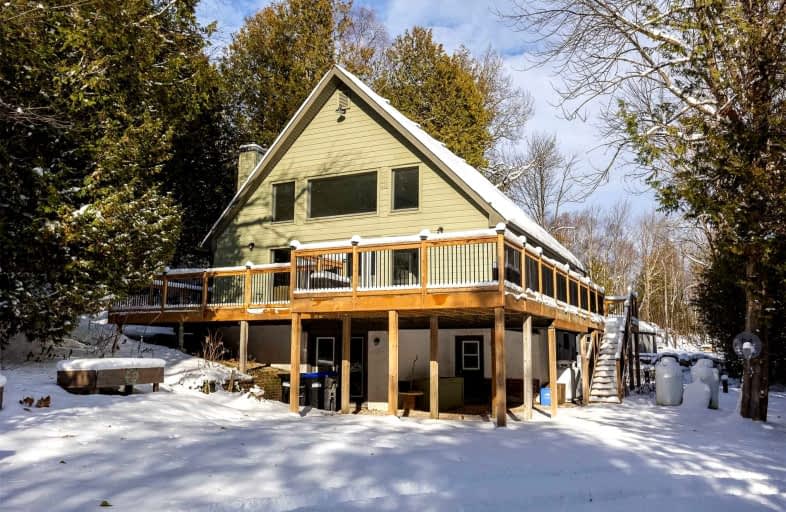Sold on Dec 01, 2022
Note: Property is not currently for sale or for rent.

-
Type: Detached
-
Style: Other
-
Lot Size: 660 x 523 Feet
-
Age: No Data
-
Taxes: $3,500 per year
-
Days on Site: 9 Days
-
Added: Nov 22, 2022 (1 week on market)
-
Updated:
-
Last Checked: 2 months ago
-
MLS®#: S5835382
-
Listed By: Royal lepage rcr realty, brokerage
4 Bedroom Chalet Style Home On 8.7 Acres In The Rolling Hills Just Outside Dunedin. Main Living Area With Vaulted Ceilings, Lots Of Natural Light, Propane Fireplace And Walk Out To Wrap-Around Deck. Updated Kitchen With Quartz Countertops And Appliances (2 Years). Laundry, One Bedroom And Full Bath On Main Level. Upper Level Open Loft Area And Private Master Suite. Lower Level Walkout With 2 Bedrooms, 3 Piece Bath And Family Room With Pellet Stove. Detached 20'X30' Garage And 10'X30' Lean-To For Added Storage. Trails Through The Maple Bush And Over The Bridge To The "Cabin In The Woods". Backing On To Noisy River Provincial Park There Are Hundred Of Acres To Enjoy. Devil's Glen (Private) Only 10 Minutes, 30 Minutes To Collingwood And 25 Minutes To Shelburne.
Property Details
Facts for 3706 Lavender Hill Road, Clearview
Status
Days on Market: 9
Last Status: Sold
Sold Date: Dec 01, 2022
Closed Date: Dec 22, 2022
Expiry Date: Feb 18, 2023
Sold Price: $988,000
Unavailable Date: Dec 01, 2022
Input Date: Nov 24, 2022
Prior LSC: Listing with no contract changes
Property
Status: Sale
Property Type: Detached
Style: Other
Area: Clearview
Community: Creemore
Availability Date: Immediate
Inside
Bedrooms: 2
Bedrooms Plus: 2
Bathrooms: 3
Kitchens: 1
Rooms: 14
Den/Family Room: Yes
Air Conditioning: None
Fireplace: Yes
Washrooms: 3
Building
Basement: Finished
Basement 2: Full
Heat Type: Other
Heat Source: Propane
Exterior: Wood
Water Supply: Well
Special Designation: Unknown
Parking
Driveway: Pvt Double
Garage Spaces: 1
Garage Type: Detached
Covered Parking Spaces: 10
Total Parking Spaces: 11
Fees
Tax Year: 2022
Tax Legal Description: Part South Half Lot 3 Concession 8 As In Ro104287*
Taxes: $3,500
Land
Cross Street: Lavender Hill / S Of
Municipality District: Clearview
Fronting On: West
Parcel Number: 582240070
Pool: None
Sewer: Septic
Lot Depth: 523 Feet
Lot Frontage: 660 Feet
Acres: 5-9.99
Rooms
Room details for 3706 Lavender Hill Road, Clearview
| Type | Dimensions | Description |
|---|---|---|
| Living Main | 4.78 x 4.50 | |
| Dining Main | 4.78 x 4.34 | |
| Kitchen Main | 4.34 x 3.48 | |
| Foyer Main | 2.03 x 1.73 | |
| Laundry Main | 2.62 x 1.37 | |
| Br Main | 3.35 x 2.64 | |
| Loft 2nd | 4.04 x 2.57 | |
| Prim Bdrm 2nd | 4.88 x 3.12 | 2 Pc Ensuite |
| Family Lower | 5.28 x 4.57 | |
| Br Lower | 3.28 x 2.84 | |
| Br Lower | 3.66 x 2.97 |
| XXXXXXXX | XXX XX, XXXX |
XXXX XXX XXXX |
$XXX,XXX |
| XXX XX, XXXX |
XXXXXX XXX XXXX |
$X,XXX,XXX |
| XXXXXXXX XXXX | XXX XX, XXXX | $988,000 XXX XXXX |
| XXXXXXXX XXXXXX | XXX XX, XXXX | $1,100,000 XXX XXXX |

Nottawasaga and Creemore Public School
Elementary: PublicByng Public School
Elementary: PublicClearview Meadows Elementary School
Elementary: PublicPrimrose Elementary School
Elementary: PublicNottawa Elementary School
Elementary: PublicGlenbrook Elementary School
Elementary: PublicCollingwood Campus
Secondary: PublicStayner Collegiate Institute
Secondary: PublicJean Vanier Catholic High School
Secondary: CatholicNottawasaga Pines Secondary School
Secondary: PublicCentre Dufferin District High School
Secondary: PublicCollingwood Collegiate Institute
Secondary: Public- 2 bath
- 4 bed
- 2500 sqft
9450 COUNTY ROAD 9, Clearview, Ontario • L0M 1G0 • Rural Clearview



