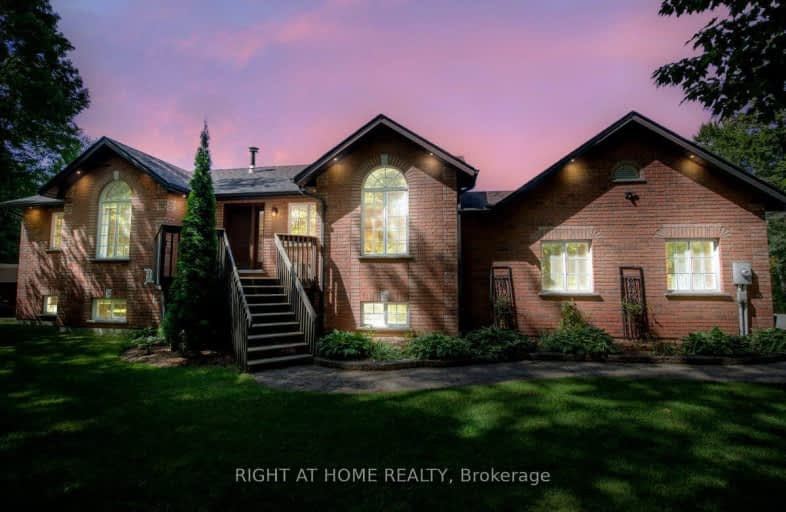
Video Tour
Car-Dependent
- Almost all errands require a car.
0
/100
Somewhat Bikeable
- Most errands require a car.
26
/100

Académie La Pinède
Elementary: Public
6.26 km
ÉÉC Marguerite-Bourgeois-Borden
Elementary: Catholic
6.40 km
Pine River Elementary School
Elementary: Public
4.36 km
New Lowell Central Public School
Elementary: Public
4.46 km
Our Lady of Grace School
Elementary: Catholic
4.91 km
Angus Morrison Elementary School
Elementary: Public
5.46 km
Alliston Campus
Secondary: Public
19.68 km
Stayner Collegiate Institute
Secondary: Public
16.73 km
Nottawasaga Pines Secondary School
Secondary: Public
5.11 km
St Joan of Arc High School
Secondary: Catholic
17.31 km
Bear Creek Secondary School
Secondary: Public
17.03 km
Banting Memorial District High School
Secondary: Public
19.70 km
-
Circle Pine Dog Park - CFB Borden
Borden ON L0M 1C0 5.92km -
Angus Community Park
6 HURON St, Essa ON 6.03km -
Stayner Lawn Bowling Club
15.51km
-
BMO Bank of Montreal
36 El Alamein Rd W, Borden ON L0M 1C0 5.65km -
TD Bank Financial Group
187 Mill St, Creemore ON L0M 1G0 12.59km -
CIBC
453 Dunlop St W, Barrie ON L4N 1C3 19.11km


