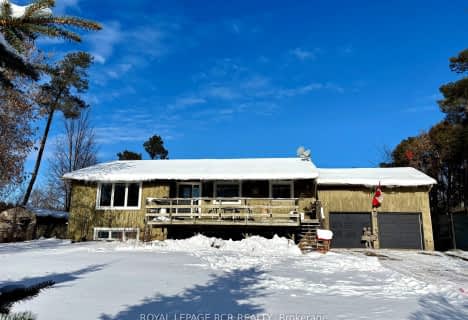Sold on Mar 27, 2017
Note: Property is not currently for sale or for rent.

-
Type: Detached
-
Style: Bungalow
-
Size: 2000 sqft
-
Lot Size: 180.45 x 430.14 Feet
-
Age: 6-15 years
-
Taxes: $5,056 per year
-
Days on Site: 4 Days
-
Added: Sep 07, 2019 (4 days on market)
-
Updated:
-
Last Checked: 2 months ago
-
MLS®#: X3738232
-
Listed By: Coldwell banker ronan realty, brokerage
Custom Stone Bungalow On Private, Landscaped 1.78 Acres Backing Onto 400 Acres Of County Forest, 9' Ceilings, Open Concept, Hardwood And Ceramic Through Out, Gas F/P, Formal Dining, Huge Laundry Room, Inside Entry From 30' X 42' Garage With 1260 Sq Ft Loft Perfect For Living Space, Studio Or Workshop. Lower Level Games Room, Wood Stove, Wet Bar, Media Space, 2 Bdrms, Full Bath. Stylish & Functional! Less Than 25 Minutes To Barrie, Collingwood & Alliston!
Extras
Standby Generator, Inground Sprinkler System, Invisible Dog Fence, Bbq Hookup, Central Vac, Garage Entrance To Lower, Paved Drive, Armour Stone, Lighting In Interlock, High Efficiency Furnace, Ac, Hrv, Sewer/Water R/I Garage Ready For Loft
Property Details
Facts for 3716 Michael Street, Clearview
Status
Days on Market: 4
Last Status: Sold
Sold Date: Mar 27, 2017
Closed Date: Jul 07, 2017
Expiry Date: Aug 31, 2017
Sold Price: $950,000
Unavailable Date: Mar 27, 2017
Input Date: Mar 23, 2017
Prior LSC: Listing with no contract changes
Property
Status: Sale
Property Type: Detached
Style: Bungalow
Size (sq ft): 2000
Age: 6-15
Area: Clearview
Community: New Lowell
Availability Date: Flex
Inside
Bedrooms: 3
Bedrooms Plus: 2
Bathrooms: 4
Kitchens: 1
Rooms: 7
Den/Family Room: No
Air Conditioning: Central Air
Fireplace: Yes
Laundry Level: Main
Central Vacuum: Y
Washrooms: 4
Building
Basement: Finished
Basement 2: Sep Entrance
Heat Type: Forced Air
Heat Source: Propane
Exterior: Stone
Water Supply Type: Drilled Well
Water Supply: Well
Special Designation: Unknown
Parking
Driveway: Private
Garage Spaces: 3
Garage Type: Attached
Covered Parking Spaces: 8
Fees
Tax Year: 2016
Tax Legal Description: Lot 4, Plan 51M782, S/T An Easement To Enter As**
Taxes: $5,056
Highlights
Feature: Bush
Feature: Cul De Sac
Feature: Golf
Feature: Level
Feature: Part Cleared
Feature: Wooded/Treed
Land
Cross Street: Hwy 89 North On 3rd
Municipality District: Clearview
Fronting On: West
Pool: None
Sewer: Septic
Lot Depth: 430.14 Feet
Lot Frontage: 180.45 Feet
Lot Irregularities: 1.78 Acres
Acres: .50-1.99
Additional Media
- Virtual Tour: http://wylieford.homelistingtours.com/listing/3716-michael-street
Rooms
Room details for 3716 Michael Street, Clearview
| Type | Dimensions | Description |
|---|---|---|
| Kitchen Main | 3.50 x 4.26 | Tile Floor, Backsplash, Eat-In Kitchen |
| Dining Main | 3.81 x 4.20 | Hardwood Floor, French Doors, Picture Window |
| Great Rm Main | 4.48 x 4.51 | Hardwood Floor, Gas Fireplace, Open Concept |
| Laundry Main | 2.89 x 4.20 | Tile Floor, Double Sink, Window |
| Master Main | 4.23 x 4.57 | 3 Pc Ensuite, W/I Closet, Hardwood Floor |
| 2nd Br Main | 3.50 x 3.65 | Closet, Hardwood Floor, Window |
| 3rd Br Main | 3.47 x 3.81 | Closet, Hardwood Floor, Window |
| 4th Br Bsmt | - | Hardwood Floor, Window, Closet |
| 5th Br Bsmt | - | Hardwood Floor, Closet, Window |
| Rec Bsmt | - | Pot Lights, Hardwood Floor, Open Concept |
| Games Bsmt | - | B/I Bar, Access To Garage, Wood Stove |
| Sitting Bsmt | - | Combined W/Rec, Pot Lights, Hardwood Floor |
| XXXXXXXX | XXX XX, XXXX |
XXXX XXX XXXX |
$XXX,XXX |
| XXX XX, XXXX |
XXXXXX XXX XXXX |
$XXX,XXX |
| XXXXXXXX XXXX | XXX XX, XXXX | $950,000 XXX XXXX |
| XXXXXXXX XXXXXX | XXX XX, XXXX | $975,000 XXX XXXX |

Académie La Pinède
Elementary: PublicÉÉC Marguerite-Bourgeois-Borden
Elementary: CatholicPine River Elementary School
Elementary: PublicNew Lowell Central Public School
Elementary: PublicTosorontio Central Public School
Elementary: PublicOur Lady of Grace School
Elementary: CatholicAlliston Campus
Secondary: PublicStayner Collegiate Institute
Secondary: PublicNottawasaga Pines Secondary School
Secondary: PublicSt Joan of Arc High School
Secondary: CatholicBear Creek Secondary School
Secondary: PublicBanting Memorial District High School
Secondary: Public- 3 bath
- 3 bed
56 Maple Avenue, Adjala Tosorontio, Ontario • L0M 1K0 • Glencairn

