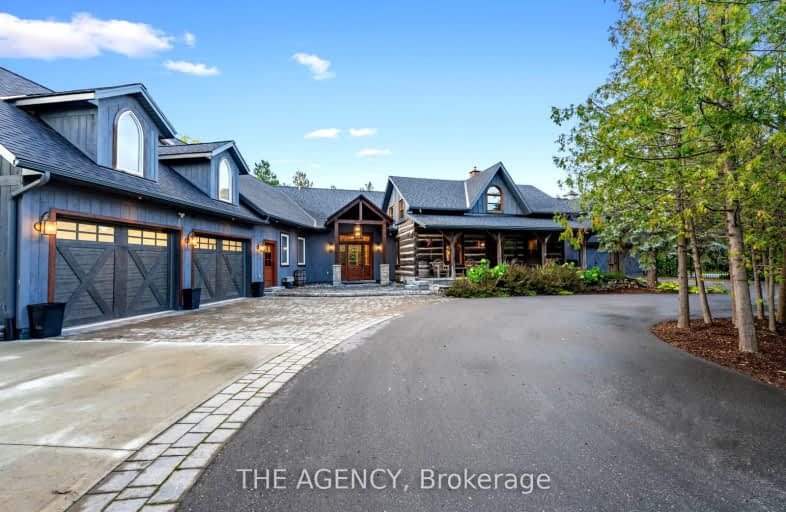
Video Tour
Car-Dependent
- Almost all errands require a car.
1
/100
Somewhat Bikeable
- Most errands require a car.
32
/100

ÉÉC Notre-Dame-de-la-Huronie
Elementary: Catholic
5.12 km
Connaught Public School
Elementary: Public
5.90 km
Mountain View Public School
Elementary: Public
3.98 km
St Marys Separate School
Elementary: Catholic
4.26 km
Cameron Street Public School
Elementary: Public
4.56 km
Admiral Collingwood Elementary School
Elementary: Public
5.84 km
Collingwood Campus
Secondary: Public
5.56 km
Stayner Collegiate Institute
Secondary: Public
15.50 km
Georgian Bay Community School Secondary School
Secondary: Public
27.80 km
Jean Vanier Catholic High School
Secondary: Catholic
5.55 km
Grey Highlands Secondary School
Secondary: Public
32.75 km
Collingwood Collegiate Institute
Secondary: Public
4.91 km
-
Fisher Field Collingwood
6TH St, Collingwood 2.19km -
Georgian Meadows Park
Collingwood ON 2.88km -
Checkers Board
Blue Mountains ON 3.68km
-
Scotiabank
6 Mtn Rd, Collingwood ON L9Y 4S8 3.85km -
Localcoin Bitcoin ATM - SB Fuel Collingwood Variety
280 6th St, Collingwood ON L9Y 1Z5 4.38km -
Localcoin Bitcoin ATM - Pioneer Energy
350 1st St, Collingwood ON L9Y 1B4 4.45km

