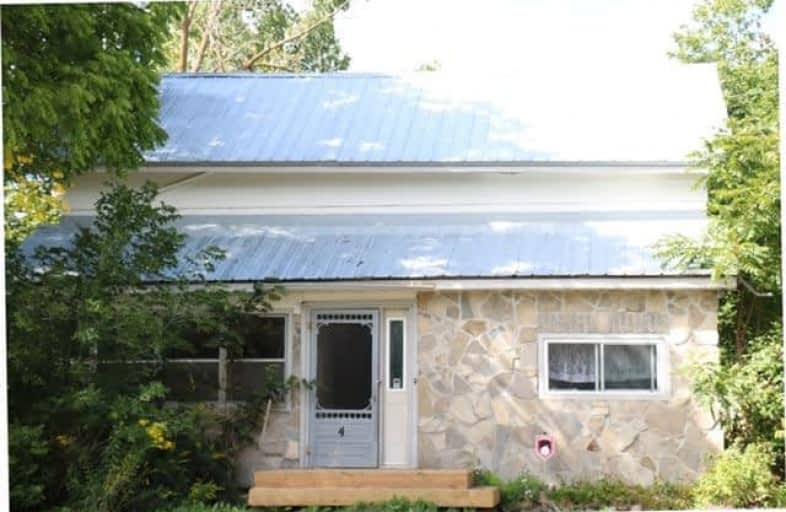Sold on Sep 25, 2018
Note: Property is not currently for sale or for rent.

-
Type: Detached
-
Style: 1 1/2 Storey
-
Size: 1500 sqft
-
Lot Size: 131.99 x 162.33 Feet
-
Age: No Data
-
Taxes: $2,669 per year
-
Days on Site: 25 Days
-
Added: Sep 07, 2019 (3 weeks on market)
-
Updated:
-
Last Checked: 2 months ago
-
MLS®#: S4233899
-
Listed By: Re/max high country realty inc., brokerage
A Home For A Renovator In An Ideal Location In The Hamlet Of Avening On Airport Road-Only 3-4 Minutes To Creemore Or An Enjoyable Drive To The Slopes Of Blue Mountain. The Home Has Large Rooms Throughout And A Beautiful Yard For Gardens And Lots Of Room For Play. A Large Garage/Workshop Is Present For Cars, Trucks Or Toys. Bring Your Hammer And Saw And Transform This Property.
Property Details
Facts for 4 Robertson Street, Clearview
Status
Days on Market: 25
Last Status: Sold
Sold Date: Sep 25, 2018
Closed Date: Oct 09, 2018
Expiry Date: Feb 28, 2019
Sold Price: $210,000
Unavailable Date: Sep 25, 2018
Input Date: Sep 01, 2018
Property
Status: Sale
Property Type: Detached
Style: 1 1/2 Storey
Size (sq ft): 1500
Area: Clearview
Community: Rural Clearview
Availability Date: Immediate
Assessment Amount: $239,500
Assessment Year: 2018
Inside
Bedrooms: 2
Bathrooms: 1
Kitchens: 1
Rooms: 8
Den/Family Room: No
Air Conditioning: None
Fireplace: Yes
Washrooms: 1
Utilities
Electricity: Yes
Gas: No
Cable: No
Telephone: Yes
Building
Basement: Unfinished
Heat Type: Other
Heat Source: Wood
Exterior: Stone
Exterior: Wood
Water Supply Type: Dug Well
Water Supply: Well
Special Designation: Unknown
Parking
Driveway: Private
Garage Spaces: 4
Garage Type: Detached
Covered Parking Spaces: 2
Total Parking Spaces: 2
Fees
Tax Year: 2018
Tax Legal Description: Lt 17 Rcp1693 Nottawasaga Pt Lt 18 Rcp 1693 Nottaw
Taxes: $2,669
Highlights
Feature: Treed
Land
Cross Street: Cash Town Corners
Municipality District: Clearview
Fronting On: North
Parcel Number: 582190155
Pool: None
Sewer: Septic
Lot Depth: 162.33 Feet
Lot Frontage: 131.99 Feet
Acres: .50-1.99
Zoning: Rs
Waterfront: None
Rooms
Room details for 4 Robertson Street, Clearview
| Type | Dimensions | Description |
|---|---|---|
| Kitchen Main | 3.27 x 3.50 | |
| Dining Main | 2.38 x 1.93 | |
| Living Main | 8.39 x 5.87 | |
| Master 2nd | 3.91 x 5.65 | |
| 2nd Br 2nd | 3.43 x 3.07 | |
| Laundry Main | 1.47 x 1.62 | |
| Sunroom Main | 5.65 x 1.93 |
| XXXXXXXX | XXX XX, XXXX |
XXXX XXX XXXX |
$XXX,XXX |
| XXX XX, XXXX |
XXXXXX XXX XXXX |
$XXX,XXX |
| XXXXXXXX XXXX | XXX XX, XXXX | $210,000 XXX XXXX |
| XXXXXXXX XXXXXX | XXX XX, XXXX | $250,000 XXX XXXX |

Nottawasaga and Creemore Public School
Elementary: PublicNew Lowell Central Public School
Elementary: PublicByng Public School
Elementary: PublicClearview Meadows Elementary School
Elementary: PublicTosorontio Central Public School
Elementary: PublicSt Noel Chabanel Catholic Elementary School
Elementary: CatholicCollingwood Campus
Secondary: PublicAlliston Campus
Secondary: PublicStayner Collegiate Institute
Secondary: PublicJean Vanier Catholic High School
Secondary: CatholicNottawasaga Pines Secondary School
Secondary: PublicCollingwood Collegiate Institute
Secondary: Public

