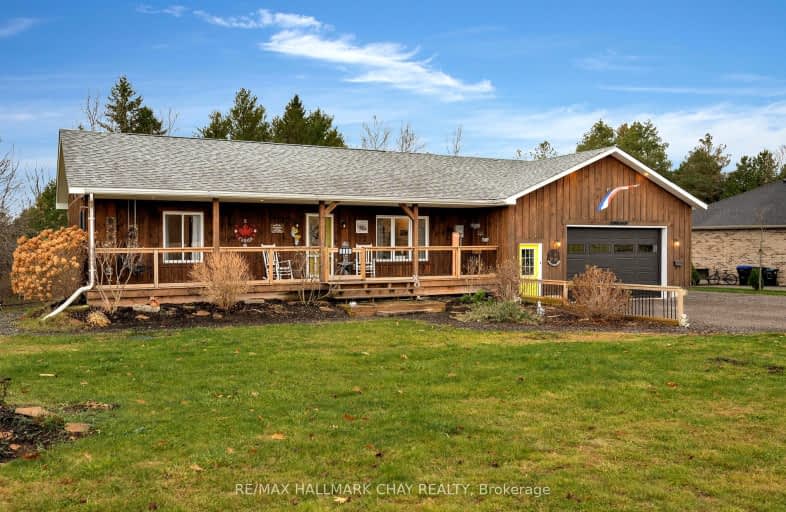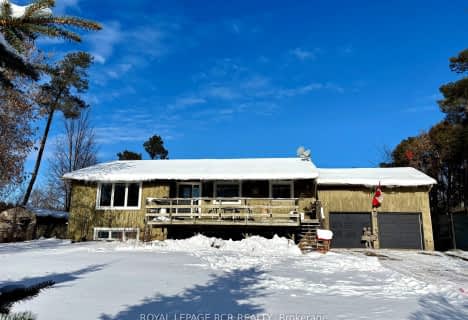Car-Dependent
- Almost all errands require a car.
3
/100
Somewhat Bikeable
- Most errands require a car.
26
/100

Nottawasaga and Creemore Public School
Elementary: Public
7.54 km
Pine River Elementary School
Elementary: Public
10.20 km
New Lowell Central Public School
Elementary: Public
7.10 km
Byng Public School
Elementary: Public
13.64 km
Tosorontio Central Public School
Elementary: Public
10.18 km
Our Lady of Grace School
Elementary: Catholic
10.79 km
Alliston Campus
Secondary: Public
20.77 km
Stayner Collegiate Institute
Secondary: Public
14.73 km
Jean Vanier Catholic High School
Secondary: Catholic
25.27 km
Nottawasaga Pines Secondary School
Secondary: Public
10.74 km
Collingwood Collegiate Institute
Secondary: Public
25.41 km
Banting Memorial District High School
Secondary: Public
21.06 km
-
Creemore Town Park
Creemore ON 6.85km -
Dog Park
Angus ON 9.83km -
Peacekeepers Park
Angus ON 10.63km
-
TD Bank Financial Group
2802 County Rd 42, Stayner ON L0M 1S0 5.87km -
CIBC
165 Mill St, Angus ON L3W 0G9 10.55km -
TD Canada Trust ATM
6 Treetop St, Angus ON L3W 0G5 10.63km



