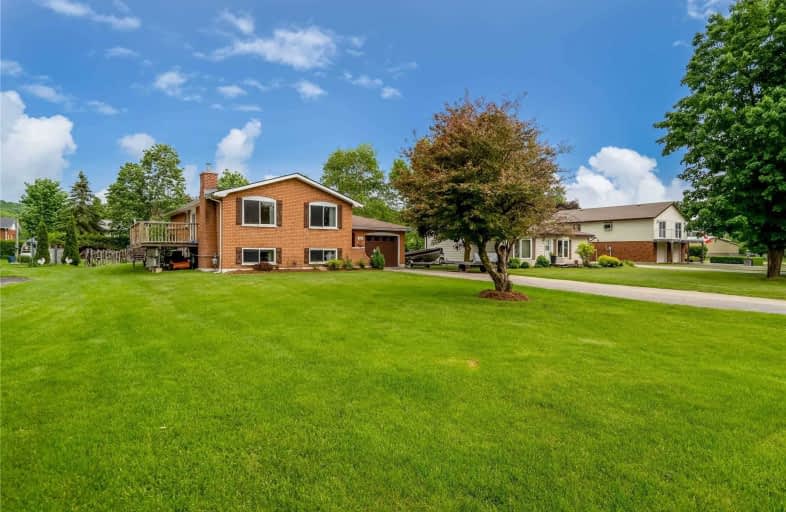Sold on Jul 10, 2020
Note: Property is not currently for sale or for rent.

-
Type: Detached
-
Style: Bungalow-Raised
-
Size: 1100 sqft
-
Lot Size: 78 x 193 Feet
-
Age: 31-50 years
-
Taxes: $3,089 per year
-
Days on Site: 24 Days
-
Added: Jun 16, 2020 (3 weeks on market)
-
Updated:
-
Last Checked: 2 months ago
-
MLS®#: S4796949
-
Listed By: Re/max hallmark chay realty, brokerage
Move In Ready On Beautiful 1/3 Acre Lot. 4 Bedrooms, And 1.5 Newly Renovated Bathrooms. Large Living/Dining Combo As Well As Kitchen W/ Eat In Potential. Fully Finished Basement With Bar, Rec Room, Family Room, Bedroom, 1/2 Bath And 2 Fireplaces. Extras Include: Inside Entry To Garage, Large Foyer, 2 Decks, Covered Porch, 5 Year Old Roof And Furnace.
Extras
Washer, Dryer And Owned Hw, No Rental Items.
Property Details
Facts for 46 Francis Street West, Clearview
Status
Days on Market: 24
Last Status: Sold
Sold Date: Jul 10, 2020
Closed Date: Aug 21, 2020
Expiry Date: Sep 16, 2020
Sold Price: $515,000
Unavailable Date: Jul 10, 2020
Input Date: Jun 17, 2020
Property
Status: Sale
Property Type: Detached
Style: Bungalow-Raised
Size (sq ft): 1100
Age: 31-50
Area: Clearview
Community: Creemore
Availability Date: Flex
Inside
Bedrooms: 3
Bedrooms Plus: 1
Bathrooms: 2
Kitchens: 1
Rooms: 8
Den/Family Room: Yes
Air Conditioning: Central Air
Fireplace: Yes
Laundry Level: Lower
Washrooms: 2
Building
Basement: Finished
Basement 2: Full
Heat Type: Forced Air
Heat Source: Gas
Exterior: Brick
Exterior: Vinyl Siding
UFFI: No
Water Supply: Municipal
Special Designation: Unknown
Other Structures: Garden Shed
Parking
Driveway: Private
Garage Spaces: 1
Garage Type: Attached
Covered Parking Spaces: 4
Total Parking Spaces: 5
Fees
Tax Year: 2019
Tax Legal Description: Pt Lt 9 Con 5 Nottawasaga Pt 3, 51R5418; Clearvie
Taxes: $3,089
Highlights
Feature: Fenced Yard
Feature: Level
Land
Cross Street: Cr9/Collingwood/Fran
Municipality District: Clearview
Fronting On: North
Pool: None
Sewer: Sewers
Lot Depth: 193 Feet
Lot Frontage: 78 Feet
Zoning: R(H)
Additional Media
- Virtual Tour: https://www.youtube.com/watch?v=pXyu684dV3s&feature=youtu.be
Rooms
Room details for 46 Francis Street West, Clearview
| Type | Dimensions | Description |
|---|---|---|
| Foyer Main | 1.90 x 5.08 | |
| Living Main | 3.40 x 6.10 | |
| Dining Main | 2.84 x 3.17 | |
| 2nd Br Main | 3.10 x 3.40 | |
| 3rd Br Main | 2.39 x 3.00 | |
| Master Main | 3.23 x 4.06 | |
| Kitchen Main | 1.98 x 4.72 | |
| Family Lower | 5.23 x 6.25 | |
| Rec Lower | 3.23 x 6.40 | |
| 4th Br Lower | 3.12 x 2.92 | |
| Laundry Lower | - |

| XXXXXXXX | XXX XX, XXXX |
XXXX XXX XXXX |
$XXX,XXX |
| XXX XX, XXXX |
XXXXXX XXX XXXX |
$XXX,XXX | |
| XXXXXXXX | XXX XX, XXXX |
XXXXXXX XXX XXXX |
|
| XXX XX, XXXX |
XXXXXX XXX XXXX |
$XXX,XXX |
| XXXXXXXX XXXX | XXX XX, XXXX | $515,000 XXX XXXX |
| XXXXXXXX XXXXXX | XXX XX, XXXX | $530,000 XXX XXXX |
| XXXXXXXX XXXXXXX | XXX XX, XXXX | XXX XXXX |
| XXXXXXXX XXXXXX | XXX XX, XXXX | $530,000 XXX XXXX |

Nottawasaga and Creemore Public School
Elementary: PublicNew Lowell Central Public School
Elementary: PublicByng Public School
Elementary: PublicClearview Meadows Elementary School
Elementary: PublicSt Noel Chabanel Catholic Elementary School
Elementary: CatholicWorsley Elementary School
Elementary: PublicCollingwood Campus
Secondary: PublicStayner Collegiate Institute
Secondary: PublicJean Vanier Catholic High School
Secondary: CatholicNottawasaga Pines Secondary School
Secondary: PublicCentre Dufferin District High School
Secondary: PublicCollingwood Collegiate Institute
Secondary: Public
