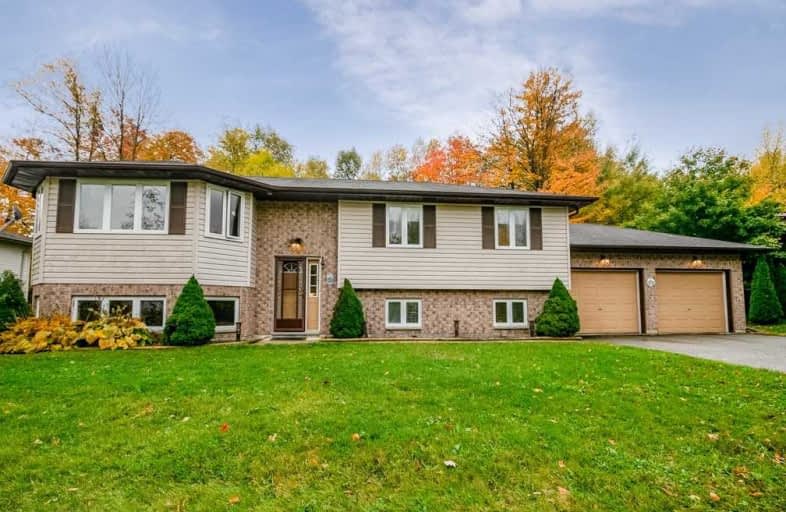Sold on Oct 29, 2019
Note: Property is not currently for sale or for rent.

-
Type: Detached
-
Style: Bungalow-Raised
-
Size: 1100 sqft
-
Lot Size: 102 x 204 Feet
-
Age: 16-30 years
-
Taxes: $3,524 per year
-
Days on Site: 8 Days
-
Added: Oct 29, 2019 (1 week on market)
-
Updated:
-
Last Checked: 2 months ago
-
MLS®#: S4613153
-
Listed By: Royal lepage first contact realty the faris team, brokerage
Top 5 Reasons You Will Love This Home: 1) Bungalow Situated On A Private, Treed Lot 2) Fully-Finished Basement Offering Above Grade Windows, Updated Laminate Flooring, & Potential For A Bedroom Addition 3) Ideally Located In Proximity To Highway 400 Access, And 20 Minute Drive To Barrie 4) Open-Concept Main Level W/ Ample Natural Light & A Sliding Glass Door Walkout To The Back Deck 5) In-Law Capability W/ A Basement Walkup Leading To The Double Car Garage.
Extras
Inclusions: Fridge, Stove, Dishwasher, Washer, Dryer.
Property Details
Facts for 5141 Sunnidale Conc 5 Road, Clearview
Status
Days on Market: 8
Last Status: Sold
Sold Date: Oct 29, 2019
Closed Date: Jan 08, 2020
Expiry Date: Dec 31, 2019
Sold Price: $436,000
Unavailable Date: Oct 29, 2019
Input Date: Oct 21, 2019
Property
Status: Sale
Property Type: Detached
Style: Bungalow-Raised
Size (sq ft): 1100
Age: 16-30
Area: Clearview
Community: New Lowell
Availability Date: Flexible
Inside
Bedrooms: 3
Bedrooms Plus: 1
Bathrooms: 2
Kitchens: 1
Rooms: 5
Den/Family Room: No
Air Conditioning: Central Air
Fireplace: No
Washrooms: 2
Building
Basement: Finished
Basement 2: Sep Entrance
Heat Type: Forced Air
Heat Source: Gas
Exterior: Brick
Exterior: Vinyl Siding
Water Supply: Municipal
Special Designation: Unknown
Parking
Driveway: Available
Garage Spaces: 2
Garage Type: Attached
Covered Parking Spaces: 4
Total Parking Spaces: 6
Fees
Tax Year: 2019
Tax Legal Description: Pcl 9-1 Sec 51M537; Lt 9 Pl 51M537 Clearview; Clea
Taxes: $3,524
Highlights
Feature: Library
Feature: Park
Feature: School
Feature: Wooded/Treed
Land
Cross Street: Switzer St/Sunnidale
Municipality District: Clearview
Fronting On: North
Parcel Number: 582110118
Pool: None
Sewer: Septic
Lot Depth: 204 Feet
Lot Frontage: 102 Feet
Acres: < .50
Zoning: Rs-1
Additional Media
- Virtual Tour: http://wylieford.homelistingtours.com/listing/5141-sunnidale-concession-5
Rooms
Room details for 5141 Sunnidale Conc 5 Road, Clearview
| Type | Dimensions | Description |
|---|---|---|
| Kitchen Main | 3.05 x 3.99 | |
| Dining Main | 3.05 x 3.05 | W/O To Deck |
| Living Main | 4.72 x 5.18 | |
| Master Main | 2.74 x 6.10 | |
| Br Main | 4.22 x 2.90 | |
| Rec Bsmt | 4.57 x 8.10 | |
| Office Bsmt | 2.41 x 2.74 | |
| Br Bsmt | 3.48 x 3.56 |
| XXXXXXXX | XXX XX, XXXX |
XXXX XXX XXXX |
$XXX,XXX |
| XXX XX, XXXX |
XXXXXX XXX XXXX |
$XXX,XXX |
| XXXXXXXX XXXX | XXX XX, XXXX | $436,000 XXX XXXX |
| XXXXXXXX XXXXXX | XXX XX, XXXX | $439,900 XXX XXXX |

Académie La Pinède
Elementary: PublicÉÉC Marguerite-Bourgeois-Borden
Elementary: CatholicPine River Elementary School
Elementary: PublicNew Lowell Central Public School
Elementary: PublicOur Lady of Grace School
Elementary: CatholicAngus Morrison Elementary School
Elementary: PublicAlliston Campus
Secondary: PublicStayner Collegiate Institute
Secondary: PublicElmvale District High School
Secondary: PublicNottawasaga Pines Secondary School
Secondary: PublicSt Joan of Arc High School
Secondary: CatholicBanting Memorial District High School
Secondary: Public

