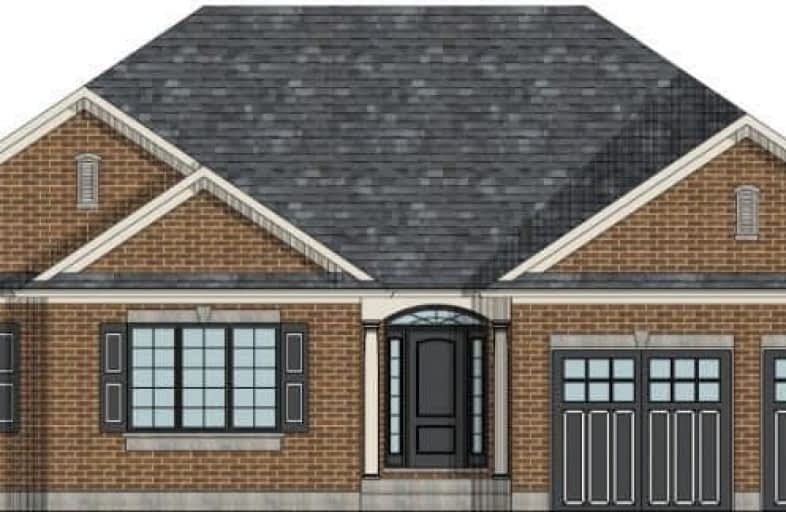Sold on May 14, 2020
Note: Property is not currently for sale or for rent.

-
Type: Detached
-
Style: Bungalow-Raised
-
Size: 1500 sqft
-
Lot Size: 202.3 x 531.69 Feet
-
Age: New
-
Days on Site: 99 Days
-
Added: Feb 04, 2020 (3 months on market)
-
Updated:
-
Last Checked: 2 months ago
-
MLS®#: S4683759
-
Listed By: Homelife emerald realty ltd., brokerage
*Custom Bungalow To Be Built On 2.45 Acres* Are You Tired Of Subdivision Living And Want To Move Out To The Country? This Is Your Opportunity To Own Your Little Piece Of Tranquillity & Build The Home Of Your Dreams. Sunnidale Custom Homes Is Offering This 1,660 Sq Ft Three Bedroom Two Bathroom Bungalow With All Of The Bells And Whistles You Would Expect With A Custom Build. This Home Will Feature 9' Ceilings; Hardwoods And Ceramics Throughout;
Extras
Custom Rockwood Kitchen With Granite Counters; Brick/Stone Front With Stucco Accents And Brick Sides & Back; Rounded Drywall Corners; Ensuite Bathroom With Standup Tiled Glass Shower & Double Vanity; Pot-Lights
Property Details
Facts for 6180 Concession Road 2 Sunnidale, Clearview
Status
Days on Market: 99
Last Status: Sold
Sold Date: May 14, 2020
Closed Date: Oct 29, 2020
Expiry Date: Jun 30, 2020
Sold Price: $820,000
Unavailable Date: May 14, 2020
Input Date: Feb 04, 2020
Property
Status: Sale
Property Type: Detached
Style: Bungalow-Raised
Size (sq ft): 1500
Age: New
Area: Clearview
Community: Rural Clearview
Availability Date: 180 Days
Assessment Amount: $111,000
Assessment Year: 2019
Inside
Bedrooms: 4
Bathrooms: 2
Kitchens: 1
Rooms: 7
Den/Family Room: No
Air Conditioning: None
Fireplace: No
Laundry Level: Main
Washrooms: 2
Building
Basement: Full
Basement 2: Unfinished
Heat Type: Forced Air
Heat Source: Propane
Exterior: Brick
Exterior: Stone
Water Supply: Well
Special Designation: Unknown
Parking
Driveway: Pvt Double
Garage Spaces: 3
Garage Type: Attached
Covered Parking Spaces: 10
Total Parking Spaces: 12
Fees
Tax Year: 2019
Tax Legal Description: Pt Lt 4 Con 3 Sunnidale Being Pt 1 51R40914 Clearv
Highlights
Feature: Level
Feature: Wooded/Treed
Land
Cross Street: County Rd 10 Mccarth
Municipality District: Clearview
Fronting On: North
Parcel Number: 582130097
Pool: None
Sewer: Septic
Lot Depth: 531.69 Feet
Lot Frontage: 202.3 Feet
Lot Irregularities: 2.45 Acres
Acres: 2-4.99
Zoning: Rur
Waterfront: None
Rooms
Room details for 6180 Concession Road 2 Sunnidale, Clearview
| Type | Dimensions | Description |
|---|---|---|
| Kitchen Main | 2.79 x 4.88 | Ceramic Floor, Eat-In Kitchen, Breakfast Bar |
| Dining Main | 3.35 x 5.23 | Ceramic Floor, Eat-In Kitchen |
| Great Rm Main | 4.27 x 5.94 | Hardwood Floor, Combined W/Kitchen, W/O To Deck |
| Laundry Main | 2.13 x 2.44 | Ceramic Floor |
| Master Main | 3.86 x 4.57 | 4 Pc Ensuite, W/I Closet, Hardwood Floor |
| Bathroom Main | 1.52 x 3.66 | Ceramic Floor, 4 Pc Ensuite |
| 2nd Br Main | 3.66 x 4.17 | Hardwood Floor |
| 3rd Br Main | 3.45 x 3.66 | Hardwood Floor |
| 4th Br Main | 3.05 x 3.45 | Hardwood Floor |
| Bathroom Main | 1.52 x 2.44 | 4 Pc Bath, Ceramic Floor |
| Utility Lower | - |
| XXXXXXXX | XXX XX, XXXX |
XXXX XXX XXXX |
$XXX,XXX |
| XXX XX, XXXX |
XXXXXX XXX XXXX |
$XXX,XXX |
| XXXXXXXX XXXX | XXX XX, XXXX | $820,000 XXX XXXX |
| XXXXXXXX XXXXXX | XXX XX, XXXX | $799,900 XXX XXXX |

Nottawasaga and Creemore Public School
Elementary: PublicPine River Elementary School
Elementary: PublicNew Lowell Central Public School
Elementary: PublicByng Public School
Elementary: PublicClearview Meadows Elementary School
Elementary: PublicTosorontio Central Public School
Elementary: PublicAlliston Campus
Secondary: PublicStayner Collegiate Institute
Secondary: PublicJean Vanier Catholic High School
Secondary: CatholicNottawasaga Pines Secondary School
Secondary: PublicCollingwood Collegiate Institute
Secondary: PublicBanting Memorial District High School
Secondary: Public

