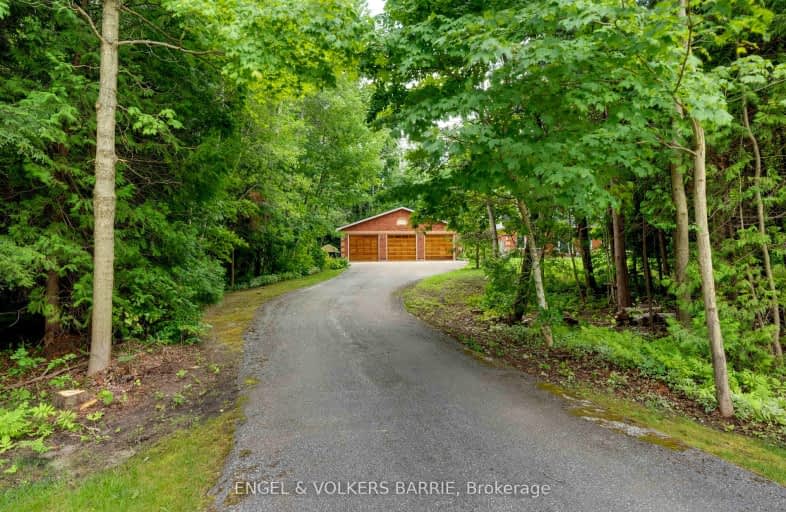
Video Tour
Car-Dependent
- Almost all errands require a car.
0
/100
Somewhat Bikeable
- Most errands require a car.
28
/100

Académie La Pinède
Elementary: Public
3.38 km
ÉÉC Marguerite-Bourgeois-Borden
Elementary: Catholic
3.50 km
Pine River Elementary School
Elementary: Public
1.96 km
New Lowell Central Public School
Elementary: Public
6.95 km
Our Lady of Grace School
Elementary: Catholic
2.63 km
Angus Morrison Elementary School
Elementary: Public
2.86 km
Alliston Campus
Secondary: Public
17.84 km
École secondaire Roméo Dallaire
Secondary: Public
15.65 km
Nottawasaga Pines Secondary School
Secondary: Public
2.17 km
St Joan of Arc High School
Secondary: Catholic
14.81 km
Bear Creek Secondary School
Secondary: Public
14.32 km
Banting Memorial District High School
Secondary: Public
17.73 km
-
Robson Park
Angus ON 2.49km -
Peacekeepers Park
Angus ON 2.82km -
Circle Pine Dog Park - CFB Borden
Borden ON L0M 1C0 2.93km
-
CIBC
165 Mill St, Angus ON L3W 0G9 2.32km -
Scotiabank
17 King St, Angus ON L3W 0H2 2.35km -
TD Bank Financial Group
2802 County Rd 42, Stayner ON L0M 1S0 13.68km





