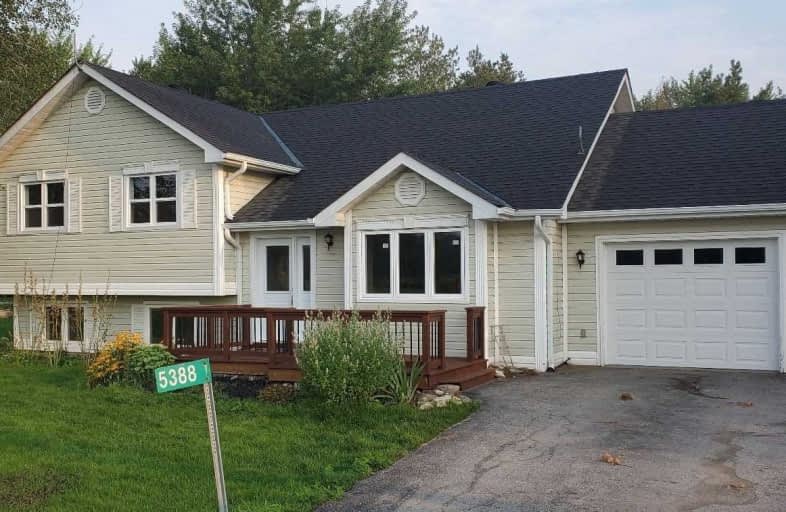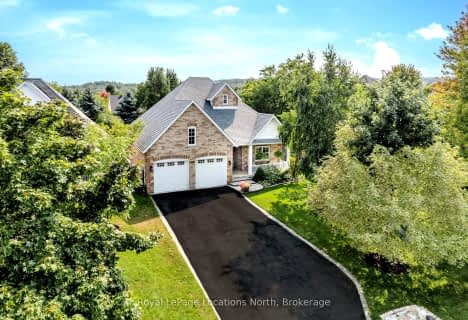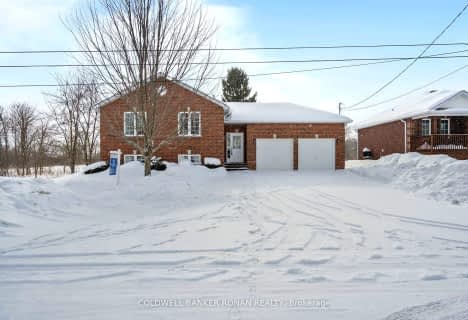
Nottawasaga and Creemore Public School
Elementary: Public
1.74 km
New Lowell Central Public School
Elementary: Public
10.83 km
Byng Public School
Elementary: Public
11.16 km
Clearview Meadows Elementary School
Elementary: Public
12.08 km
Tosorontio Central Public School
Elementary: Public
14.56 km
St Noel Chabanel Catholic Elementary School
Elementary: Catholic
16.02 km
Collingwood Campus
Secondary: Public
22.47 km
Stayner Collegiate Institute
Secondary: Public
12.14 km
Jean Vanier Catholic High School
Secondary: Catholic
21.25 km
Nottawasaga Pines Secondary School
Secondary: Public
16.44 km
Centre Dufferin District High School
Secondary: Public
27.83 km
Collingwood Collegiate Institute
Secondary: Public
21.28 km








