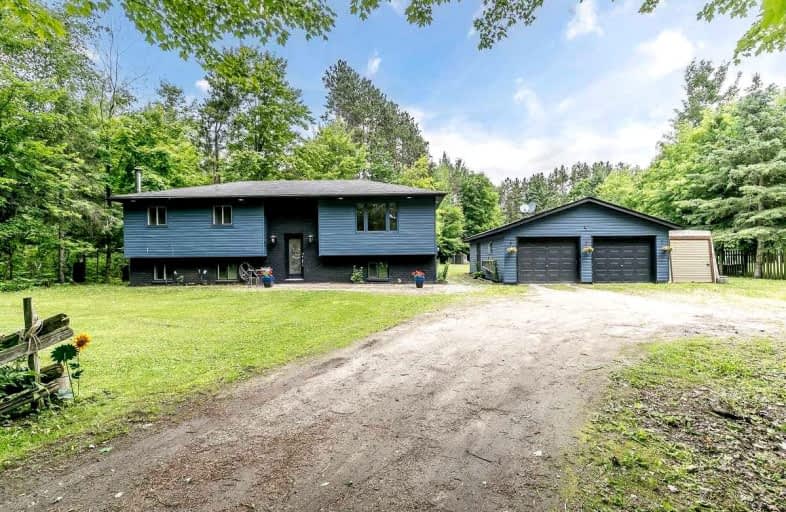
Video Tour

St Marys Separate School
Elementary: Catholic
1.64 km
ÉIC Nouvelle-Alliance
Elementary: Catholic
1.37 km
Oakley Park Public School
Elementary: Public
1.31 km
Cundles Heights Public School
Elementary: Public
1.86 km
Portage View Public School
Elementary: Public
1.20 km
Hillcrest Public School
Elementary: Public
0.32 km
Barrie Campus
Secondary: Public
1.08 km
ÉSC Nouvelle-Alliance
Secondary: Catholic
1.35 km
Simcoe Alternative Secondary School
Secondary: Public
1.05 km
St Joseph's Separate School
Secondary: Catholic
2.75 km
Barrie North Collegiate Institute
Secondary: Public
1.36 km
Innisdale Secondary School
Secondary: Public
3.65 km











