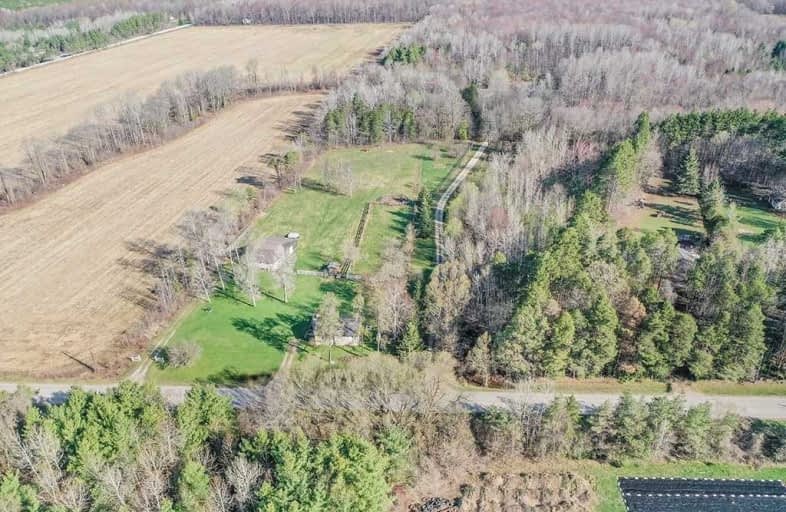
Video Tour

Académie La Pinède
Elementary: Public
8.65 km
ÉÉC Marguerite-Bourgeois-Borden
Elementary: Catholic
8.78 km
Pine River Elementary School
Elementary: Public
5.99 km
New Lowell Central Public School
Elementary: Public
2.00 km
Our Lady of Grace School
Elementary: Catholic
6.36 km
Angus Morrison Elementary School
Elementary: Public
7.06 km
Alliston Campus
Secondary: Public
22.17 km
Stayner Collegiate Institute
Secondary: Public
14.31 km
Nottawasaga Pines Secondary School
Secondary: Public
7.01 km
St Joan of Arc High School
Secondary: Catholic
18.28 km
Bear Creek Secondary School
Secondary: Public
18.26 km
Banting Memorial District High School
Secondary: Public
22.21 km


