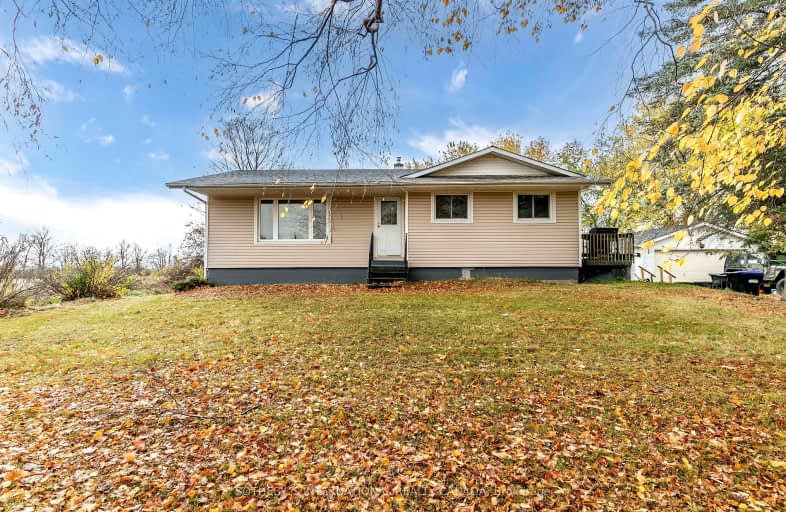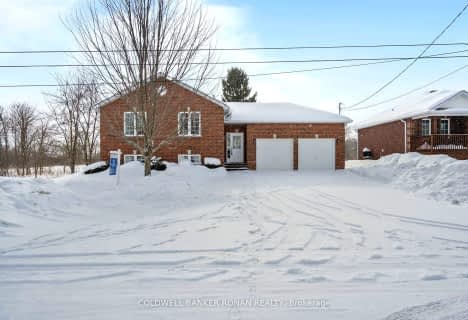Car-Dependent
- Most errands require a car.
30
/100
Somewhat Bikeable
- Most errands require a car.
35
/100

Nottawasaga and Creemore Public School
Elementary: Public
1.05 km
New Lowell Central Public School
Elementary: Public
11.03 km
Byng Public School
Elementary: Public
10.47 km
Clearview Meadows Elementary School
Elementary: Public
11.37 km
St Noel Chabanel Catholic Elementary School
Elementary: Catholic
15.32 km
Worsley Elementary School
Elementary: Public
17.44 km
Collingwood Campus
Secondary: Public
21.62 km
Stayner Collegiate Institute
Secondary: Public
11.42 km
Jean Vanier Catholic High School
Secondary: Catholic
20.39 km
Nottawasaga Pines Secondary School
Secondary: Public
16.98 km
Centre Dufferin District High School
Secondary: Public
28.33 km
Collingwood Collegiate Institute
Secondary: Public
20.41 km
-
Boyne River at Riverdale Park
Alliston ON 10.84km -
Devil's Glen Provincial Park
124 Dufferin Rd, Singhampton ON 12.6km -
Dog Park
Angus ON 15.76km
-
TD Bank Financial Group
2802 County Rd 42, Stayner ON L0M 1S0 2.03km -
RBC Royal Bank
7307 26 Hwy, Stayner ON L0M 1S0 10.58km -
TD Bank Financial Group
7267 26 Hwy, Stayner ON L0M 1S0 10.65km








