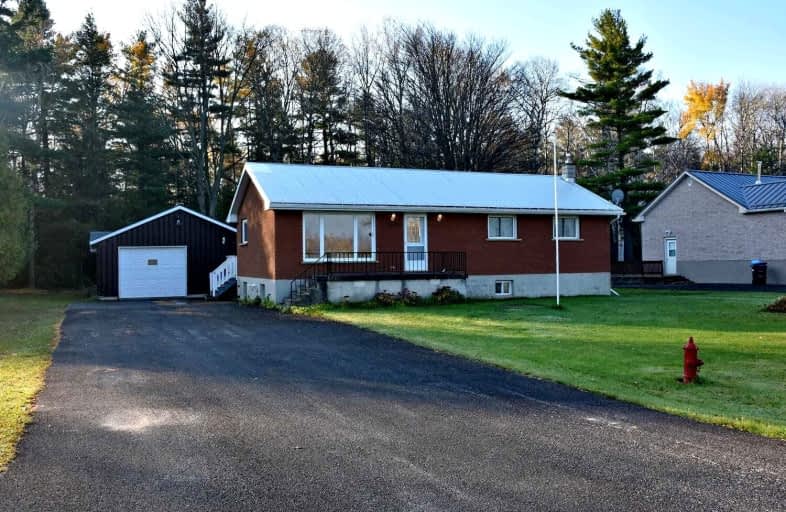Sold on Feb 15, 2023
Note: Property is not currently for sale or for rent.

-
Type: Detached
-
Style: Bungalow
-
Lot Size: 89399 x 168 Feet
-
Age: 51-99 years
-
Taxes: $3,283 per year
-
Days on Site: 103 Days
-
Added: Nov 04, 2022 (3 months on market)
-
Updated:
-
Last Checked: 2 months ago
-
MLS®#: S5816685
-
Listed By: Re/max by the bay, brokerage
Shop - 24 X 24 Insulated With A 2 Piece Bath. Local Airport Road With Views To The Hills Of Blue Mountain From Your Front Yard. Original Owner With This All Brick 3 Bedroom Raised Bungalow. Finished Basement Includes Rec Room With Propane Fireplace And Dry Bar Plus Convenient 2 Piece Bath. Workshop And Large Laundry. Cold Room Under Front Steps. Metal Roof. Newer Windows. Generac Propane Generator. Propane Furnace 2011.
Extras
Septic Is Out Front - Tank Lids Under Patio Stones. Dug Well In Backyard.
Property Details
Facts for 7375 33/34 Nottawasaga Sideroad, Clearview
Status
Days on Market: 103
Last Status: Sold
Sold Date: Feb 15, 2023
Closed Date: Mar 31, 2023
Expiry Date: Mar 04, 2023
Sold Price: $650,000
Unavailable Date: Feb 15, 2023
Input Date: Nov 04, 2022
Property
Status: Sale
Property Type: Detached
Style: Bungalow
Age: 51-99
Area: Clearview
Community: Rural Clearview
Availability Date: Flexible
Inside
Bedrooms: 3
Bathrooms: 2
Kitchens: 1
Rooms: 11
Den/Family Room: No
Air Conditioning: None
Fireplace: Yes
Washrooms: 2
Building
Basement: Finished
Basement 2: Full
Heat Type: Forced Air
Heat Source: Propane
Exterior: Brick
Water Supply: Well
Special Designation: Unknown
Parking
Driveway: Private
Garage Spaces: 2
Garage Type: Detached
Covered Parking Spaces: 8
Total Parking Spaces: 10
Fees
Tax Year: 2022
Tax Legal Description: Pt N1/2 Lt 33 Con 8 Nottawasaga Pt 12, R583
Taxes: $3,283
Land
Cross Street: Cty Rd 124 & 33/34 N
Municipality District: Clearview
Fronting On: South
Pool: None
Sewer: Septic
Lot Depth: 168 Feet
Lot Frontage: 89399 Feet
Additional Media
- Virtual Tour: https://my.matterport.com/show/?m=PrtnzY1ZQDh&brand=0
Rooms
Room details for 7375 33/34 Nottawasaga Sideroad, Clearview
| Type | Dimensions | Description |
|---|---|---|
| Kitchen Main | 3.00 x 6.02 | |
| Living Main | 5.49 x 3.66 | |
| 2nd Br Main | 2.69 x 3.40 | |
| 3rd Br Main | 2.69 x 3.66 | |
| Prim Bdrm Main | 3.05 x 3.76 | |
| Bathroom Main | 2.36 x 1.47 | 3 Pc Bath |
| Rec Bsmt | 7.21 x 3.23 | Fireplace, Dry Bar |
| Rec Bsmt | 5.36 x 3.20 | |
| Bathroom Bsmt | 1.22 x 1.40 | 2 Pc Bath |
| Laundry Bsmt | 5.38 x 3.10 | |
| Workshop Bsmt | 5.33 x 3.58 |

| XXXXXXXX | XXX XX, XXXX |
XXXX XXX XXXX |
$XXX,XXX |
| XXX XX, XXXX |
XXXXXX XXX XXXX |
$XXX,XXX |
| XXXXXXXX XXXX | XXX XX, XXXX | $650,000 XXX XXXX |
| XXXXXXXX XXXXXX | XXX XX, XXXX | $725,000 XXX XXXX |

ÉÉC Notre-Dame-de-la-Huronie
Elementary: CatholicConnaught Public School
Elementary: PublicNottawa Elementary School
Elementary: PublicSt Marys Separate School
Elementary: CatholicCameron Street Public School
Elementary: PublicAdmiral Collingwood Elementary School
Elementary: PublicCollingwood Campus
Secondary: PublicStayner Collegiate Institute
Secondary: PublicElmvale District High School
Secondary: PublicJean Vanier Catholic High School
Secondary: CatholicNottawasaga Pines Secondary School
Secondary: PublicCollingwood Collegiate Institute
Secondary: Public
