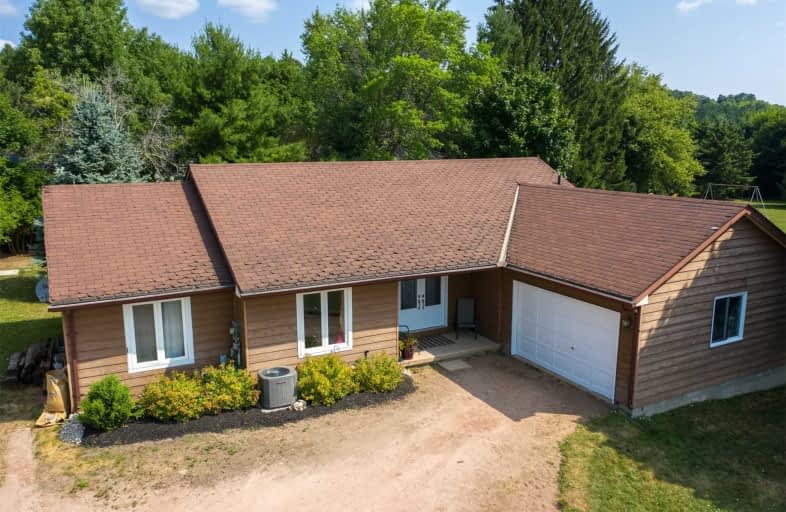Sold on Dec 18, 2019
Note: Property is not currently for sale or for rent.

-
Type: Detached
-
Style: Bungalow
-
Size: 1100 sqft
-
Lot Size: 75.02 x 135.17 Feet
-
Age: 16-30 years
-
Taxes: $3,605 per year
-
Days on Site: 40 Days
-
Added: Dec 19, 2019 (1 month on market)
-
Updated:
-
Last Checked: 2 months ago
-
MLS®#: S4629587
-
Listed By: Keller williams experience realty, brokerage
Incredible Family Home In Friendly Barrie Neighbourhood. Spacious Foyer Leads Into Bright Living Areas With Many Windows For Natural Lighting Including Eat In Kitchen With Custom Cabinets, Family Room With Gas Fireplace, Separate Dining Room Area, Main Floor Laundry And Mudroom Perfectly Located With Inside Entry To Garage. Massive Master With Walk In Closet And Full Ensuite With Separate Shower And Soaker Tub. Two Other Bedrooms Upstairs And Bonus Bedroom
Extras
In The Basement. Newer Roof. Beautifully Landscaped And Well-Manicured Front To Back. Fully Fenced Yard Also Features Large Deck And Hot Tub. This Home Is Conveniently Located Minutes From Parks, Schools, Shopping And Highway Commuting.
Property Details
Facts for 7520 9 County Road North, Clearview
Status
Days on Market: 40
Last Status: Sold
Sold Date: Dec 18, 2019
Closed Date: Jan 22, 2020
Expiry Date: Feb 08, 2020
Sold Price: $432,000
Unavailable Date: Dec 18, 2019
Input Date: Nov 08, 2019
Property
Status: Sale
Property Type: Detached
Style: Bungalow
Size (sq ft): 1100
Age: 16-30
Area: Clearview
Community: Creemore
Availability Date: Tbd
Assessment Amount: $297,000
Assessment Year: 2019
Inside
Bedrooms: 3
Bathrooms: 2
Kitchens: 1
Rooms: 6
Den/Family Room: No
Air Conditioning: Central Air
Fireplace: Yes
Washrooms: 2
Utilities
Electricity: Yes
Gas: Yes
Cable: Available
Telephone: Available
Building
Basement: Full
Basement 2: Unfinished
Heat Type: Forced Air
Heat Source: Gas
Exterior: Wood
UFFI: No
Water Supply: Municipal
Special Designation: Unknown
Parking
Driveway: Pvt Double
Garage Spaces: 1
Garage Type: Attached
Covered Parking Spaces: 5
Total Parking Spaces: 6
Fees
Tax Year: 2041
Tax Legal Description: Lot 32 Plan M96 Town Of Creemore, Clearview Twp
Taxes: $3,605
Land
Cross Street: Cty Rd 9 To Creemore
Municipality District: Clearview
Fronting On: North
Parcel Number: 582200122
Pool: None
Sewer: Sewers
Lot Depth: 135.17 Feet
Lot Frontage: 75.02 Feet
Rooms
Room details for 7520 9 County Road North, Clearview
| Type | Dimensions | Description |
|---|---|---|
| Kitchen Main | 3.66 x 3.23 | |
| Breakfast Main | 3.66 x 3.17 | |
| Living Main | 4.09 x 4.52 | |
| Bathroom Main | - | 4 Pc Bath |
| Master Main | 3.58 x 4.67 | |
| Bathroom Main | - | 3 Pc Ensuite |
| Br Main | 3.23 x 3.71 | |
| Br Main | 3.15 x 3.71 |
| XXXXXXXX | XXX XX, XXXX |
XXXX XXX XXXX |
$XXX,XXX |
| XXX XX, XXXX |
XXXXXX XXX XXXX |
$XXX,XXX | |
| XXXXXXXX | XXX XX, XXXX |
XXXXXXXX XXX XXXX |
|
| XXX XX, XXXX |
XXXXXX XXX XXXX |
$XXX,XXX |
| XXXXXXXX XXXX | XXX XX, XXXX | $432,000 XXX XXXX |
| XXXXXXXX XXXXXX | XXX XX, XXXX | $449,900 XXX XXXX |
| XXXXXXXX XXXXXXXX | XXX XX, XXXX | XXX XXXX |
| XXXXXXXX XXXXXX | XXX XX, XXXX | $455,000 XXX XXXX |

Nottawasaga and Creemore Public School
Elementary: PublicNew Lowell Central Public School
Elementary: PublicByng Public School
Elementary: PublicClearview Meadows Elementary School
Elementary: PublicNottawa Elementary School
Elementary: PublicSt Noel Chabanel Catholic Elementary School
Elementary: CatholicCollingwood Campus
Secondary: PublicStayner Collegiate Institute
Secondary: PublicJean Vanier Catholic High School
Secondary: CatholicNottawasaga Pines Secondary School
Secondary: PublicCentre Dufferin District High School
Secondary: PublicCollingwood Collegiate Institute
Secondary: Public

