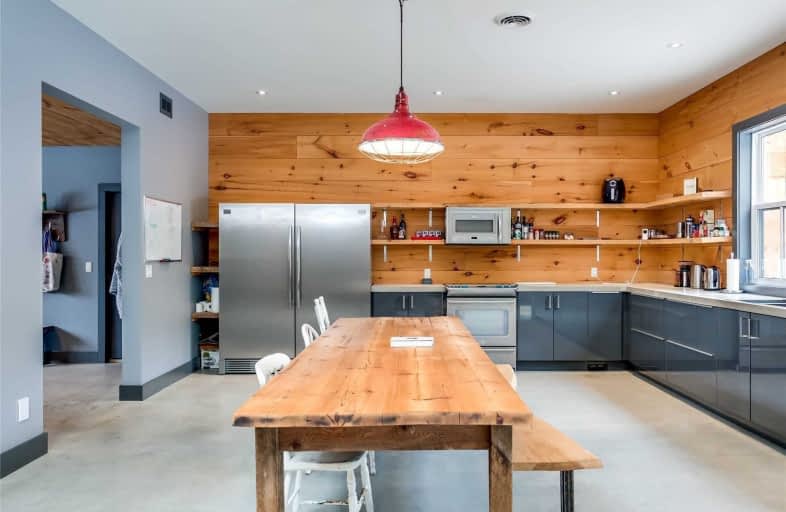Sold on Nov 09, 2020
Note: Property is not currently for sale or for rent.

-
Type: Detached
-
Style: 2-Storey
-
Size: 3500 sqft
-
Lot Size: 200 x 435.65 Feet
-
Age: 0-5 years
-
Taxes: $7,967 per year
-
Days on Site: 134 Days
-
Added: Jun 28, 2020 (4 months on market)
-
Updated:
-
Last Checked: 1 month ago
-
MLS®#: S4810353
-
Listed By: Right at home realty inc., brokerage
Nestled In A 2Acre Clearing Amongst The Tall Pines Is A Very Special Home Unlike Any Other. Drawing References To A Modern Zurich Ski Lodge Is This Nature-Inspired, 3,850Sf Open-Air, Custom Beauty. Your Potential New Home Is Enveloped With Rough-Cut, Thick, Pine Boards, Black Steel Roof And Black Trimmed Windows; This Simple, Beautiful Style Is Carried Through The Inside As Well With Solid-Wood, Polished Concrete And Raw Steel Used For The Interior Finishes.
Extras
Main Floor Features 10' Ceilings With Radiant-Heated, Polished Concrete Floors. Hwt On Demand With Ventilation By Hrv Unit. Six Panels Of Patio Doors Walk Out To Back Garden. Separate Accessory Workshop W/ Loft 22'X36' *Video+Feature Sheet*
Property Details
Facts for 7783 Nottawa Side Road East, Clearview
Status
Days on Market: 134
Last Status: Sold
Sold Date: Nov 09, 2020
Closed Date: Nov 30, 2020
Expiry Date: Dec 31, 2020
Sold Price: $2,110,000
Unavailable Date: Nov 09, 2020
Input Date: Jun 29, 2020
Property
Status: Sale
Property Type: Detached
Style: 2-Storey
Size (sq ft): 3500
Age: 0-5
Area: Clearview
Community: Nottawa
Availability Date: 90/Tbd
Inside
Bedrooms: 4
Bathrooms: 3
Kitchens: 1
Rooms: 9
Den/Family Room: Yes
Air Conditioning: Central Air
Fireplace: Yes
Laundry Level: Main
Central Vacuum: Y
Washrooms: 3
Building
Basement: None
Heat Type: Radiant
Heat Source: Propane
Exterior: Wood
Water Supply: Well
Special Designation: Unknown
Other Structures: Drive Shed
Other Structures: Workshop
Retirement: N
Parking
Driveway: Pvt Double
Garage Spaces: 3
Garage Type: Attached
Covered Parking Spaces: 6
Total Parking Spaces: 8
Fees
Tax Year: 2019
Tax Legal Description: Ptlt36 Con9 Nottawasaga Pt1, 51R8476; Clearview
Taxes: $7,967
Highlights
Feature: Golf
Feature: Public Transit
Feature: Ravine
Feature: School
Feature: Skiing
Land
Cross Street: West Ofhwy 124 On 36
Municipality District: Clearview
Fronting On: South
Pool: None
Sewer: Septic
Lot Depth: 435.65 Feet
Lot Frontage: 200 Feet
Lot Irregularities: 200Ft (199.7Ft) X 435
Acres: 2-4.99
Zoning: Residential
Additional Media
- Virtual Tour: https://youtu.be/--0kFQNChkw
Rooms
Room details for 7783 Nottawa Side Road East, Clearview
| Type | Dimensions | Description |
|---|---|---|
| Great Rm Main | 5.53 x 7.26 | Pot Lights, Concrete Floor, Wood Stove |
| Kitchen Main | - | Combined W/Great Rm, Concrete Floor, W/O To Yard |
| Office Main | 4.87 x 4.85 | North View, Enclosed, O/Looks Frontyard |
| Utility Main | 1.12 x 2.00 | Concrete Floor |
| Bathroom Main | - | 3 Pc Bath, Tile Floor, Natural Finish |
| Family 2nd | 6.25 x 4.77 | Pot Lights, Wood Floor, O/Looks Frontyard |
| Master 2nd | 5.05 x 4.77 | Closet Organizers, Wood Floor, O/Looks Backyard |
| Bathroom 2nd | - | 5 Pc Ensuite, Tile Floor, Soaker |
| 2nd Br 2nd | 3.89 x 4.24 | Closet Organizers, Wood Floor, O/Looks Frontyard |
| 3rd Br 2nd | 4.19 x 5.47 | B/I Bookcase, Wood Floor, O/Looks Frontyard |
| 4th Br 2nd | 4.24 x 4.24 | Closet Organizers, Wood Floor, O/Looks Backyard |
| Bathroom 2nd | - | 4 Pc Bath, Tile Floor, Double Sink |

| XXXXXXXX | XXX XX, XXXX |
XXXX XXX XXXX |
$X,XXX,XXX |
| XXX XX, XXXX |
XXXXXX XXX XXXX |
$X,XXX,XXX | |
| XXXXXXXX | XXX XX, XXXX |
XXXXXXXX XXX XXXX |
|
| XXX XX, XXXX |
XXXXXX XXX XXXX |
$X,XXX,XXX |
| XXXXXXXX XXXX | XXX XX, XXXX | $2,110,000 XXX XXXX |
| XXXXXXXX XXXXXX | XXX XX, XXXX | $2,150,000 XXX XXXX |
| XXXXXXXX XXXXXXXX | XXX XX, XXXX | XXX XXXX |
| XXXXXXXX XXXXXX | XXX XX, XXXX | $2,250,000 XXX XXXX |

ÉÉC Notre-Dame-de-la-Huronie
Elementary: CatholicConnaught Public School
Elementary: PublicNottawa Elementary School
Elementary: PublicSt Marys Separate School
Elementary: CatholicCameron Street Public School
Elementary: PublicAdmiral Collingwood Elementary School
Elementary: PublicCollingwood Campus
Secondary: PublicStayner Collegiate Institute
Secondary: PublicElmvale District High School
Secondary: PublicJean Vanier Catholic High School
Secondary: CatholicNottawasaga Pines Secondary School
Secondary: PublicCollingwood Collegiate Institute
Secondary: Public
