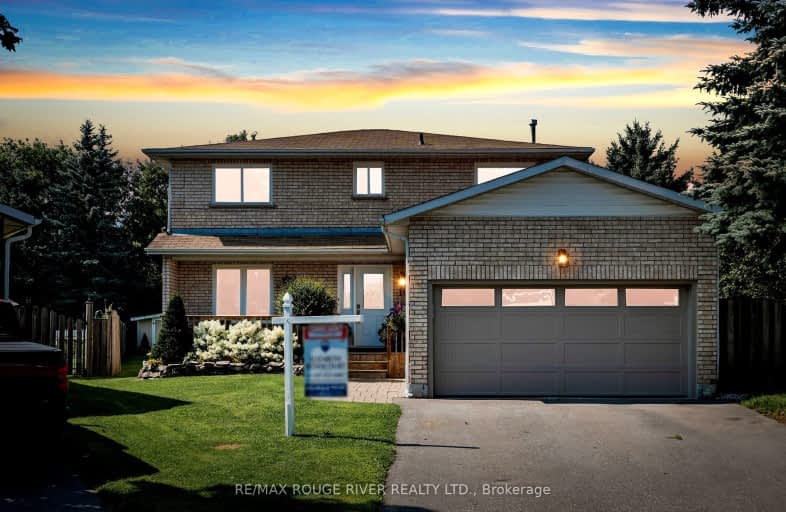Somewhat Walkable
- Some errands can be accomplished on foot.
52
/100
Somewhat Bikeable
- Most errands require a car.
44
/100

Orono Public School
Elementary: Public
6.83 km
The Pines Senior Public School
Elementary: Public
2.56 km
John M James School
Elementary: Public
7.07 km
St. Joseph Catholic Elementary School
Elementary: Catholic
7.47 km
St. Francis of Assisi Catholic Elementary School
Elementary: Catholic
1.71 km
Newcastle Public School
Elementary: Public
1.10 km
Centre for Individual Studies
Secondary: Public
8.49 km
Clarke High School
Secondary: Public
2.65 km
Holy Trinity Catholic Secondary School
Secondary: Catholic
15.19 km
Clarington Central Secondary School
Secondary: Public
9.95 km
Bowmanville High School
Secondary: Public
7.58 km
St. Stephen Catholic Secondary School
Secondary: Catholic
9.18 km
-
Brookhouse Park
Clarington ON 0.81km -
Spiderpark
BROOKHOUSE Dr (Edward Street), Newcastle ON 0.89km -
Wimot water front trail
Clarington ON 3.53km
-
RBC Royal Bank
1 Wheelhouse Dr, Newcastle ON L1B 1B9 3.5km -
RBC Royal Bank
156 Trudeau Dr, Bowmanville ON L1C 4J3 7.6km -
TD Bank Financial Group
39 Temperance St (at Liberty St), Bowmanville ON L1C 3A5 8.3km














