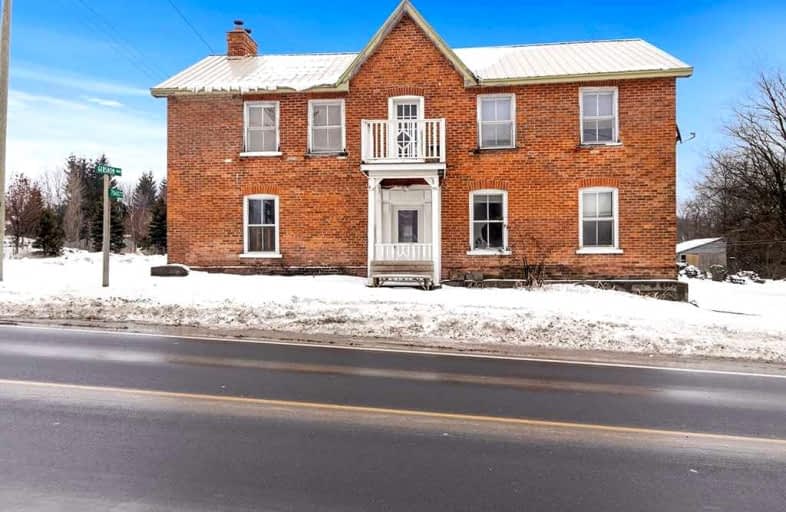Sold on Mar 14, 2022
Note: Property is not currently for sale or for rent.

-
Type: Detached
-
Style: 2-Storey
-
Lot Size: 98.37 x 197.04 Acres
-
Age: No Data
-
Taxes: $2,646 per year
-
Days on Site: 88 Days
-
Added: Dec 15, 2021 (2 months on market)
-
Updated:
-
Last Checked: 2 months ago
-
MLS®#: S5456684
-
Listed By: Re/max high country realty inc., brokerage
This Wonderful Home With A C1 Zoning Located On A Main Street In Singhampton May Be Just What Your Business Is Looking For. Live Upstairs While Running Your Business On The Main Floor. An Oversized Family Room Sits On The Main Floor With Grand Wood Burning Fireplace. A Second Large Room Has Potential To Be A Main Floor Kitchen, Primary Bedroom Or Office. A Full Main Floor Bath Is Present.
Extras
The Second Floor Features 3 Bedrooms, A Full Bath & Laundry Plus A Kitchen And Living Room. **All Showings To Be Booked Vis Showingtime Mls#40194289**
Property Details
Facts for 794077 County Road 124, Clearview
Status
Days on Market: 88
Last Status: Sold
Sold Date: Mar 14, 2022
Closed Date: Apr 28, 2022
Expiry Date: Apr 30, 2022
Sold Price: $728,000
Unavailable Date: Mar 14, 2022
Input Date: Dec 15, 2021
Property
Status: Sale
Property Type: Detached
Style: 2-Storey
Area: Clearview
Community: Singhampton
Availability Date: Flexible
Assessment Amount: $239,000
Assessment Year: 2021
Inside
Bedrooms: 4
Bathrooms: 2
Kitchens: 1
Rooms: 12
Den/Family Room: Yes
Air Conditioning: None
Fireplace: Yes
Washrooms: 2
Building
Basement: Part Bsmt
Basement 2: Unfinished
Heat Type: Forced Air
Heat Source: Oil
Exterior: Board/Batten
Exterior: Brick
Water Supply: Well
Special Designation: Unknown
Parking
Driveway: Private
Garage Type: None
Covered Parking Spaces: 2
Total Parking Spaces: 2
Fees
Tax Year: 2021
Tax Legal Description: Lt 4 E Of Melancthon St Pl 92 Nottawasaga; Clearv
Taxes: $2,646
Land
Cross Street: County Road 124 & Ge
Municipality District: Clearview
Fronting On: East
Parcel Number: 58228004
Pool: None
Sewer: Septic
Lot Depth: 197.04 Acres
Lot Frontage: 98.37 Acres
Zoning: C1
Rooms
Room details for 794077 County Road 124, Clearview
| Type | Dimensions | Description |
|---|---|---|
| Family Main | 4.80 x 7.06 | |
| Foyer Main | 4.63 x 2.54 | |
| Mudroom Main | 4.44 x 2.41 | |
| Sunroom Main | 3.94 x 7.54 | |
| Other Main | 4.01 x 5.69 | |
| Br Main | 4.44 x 5.38 | |
| 2nd Br 2nd | 2.34 x 3.20 | |
| 3rd Br 2nd | 2.36 x 3.48 | |
| 4th Br 2nd | 4.83 x 2.74 | |
| Kitchen 2nd | 2.41 x 2.54 | |
| Living 2nd | 5.41 x 4.47 | |
| Laundry 2nd | 2.41 x 2.87 |
| XXXXXXXX | XXX XX, XXXX |
XXXX XXX XXXX |
$XXX,XXX |
| XXX XX, XXXX |
XXXXXX XXX XXXX |
$XXX,XXX | |
| XXXXXXXX | XXX XX, XXXX |
XXXXXXX XXX XXXX |
|
| XXX XX, XXXX |
XXXXXX XXX XXXX |
$XXX,XXX | |
| XXXXXXXX | XXX XX, XXXX |
XXXXXXXX XXX XXXX |
|
| XXX XX, XXXX |
XXXXXX XXX XXXX |
$XXX,XXX |
| XXXXXXXX XXXX | XXX XX, XXXX | $728,000 XXX XXXX |
| XXXXXXXX XXXXXX | XXX XX, XXXX | $795,000 XXX XXXX |
| XXXXXXXX XXXXXXX | XXX XX, XXXX | XXX XXXX |
| XXXXXXXX XXXXXX | XXX XX, XXXX | $799,000 XXX XXXX |
| XXXXXXXX XXXXXXXX | XXX XX, XXXX | XXX XXXX |
| XXXXXXXX XXXXXX | XXX XX, XXXX | $739,000 XXX XXXX |

ÉÉC Notre-Dame-de-la-Huronie
Elementary: CatholicNottawasaga and Creemore Public School
Elementary: PublicNottawa Elementary School
Elementary: PublicOsprey Central School
Elementary: PublicSt Marys Separate School
Elementary: CatholicCameron Street Public School
Elementary: PublicCollingwood Campus
Secondary: PublicStayner Collegiate Institute
Secondary: PublicJean Vanier Catholic High School
Secondary: CatholicGrey Highlands Secondary School
Secondary: PublicCentre Dufferin District High School
Secondary: PublicCollingwood Collegiate Institute
Secondary: Public

