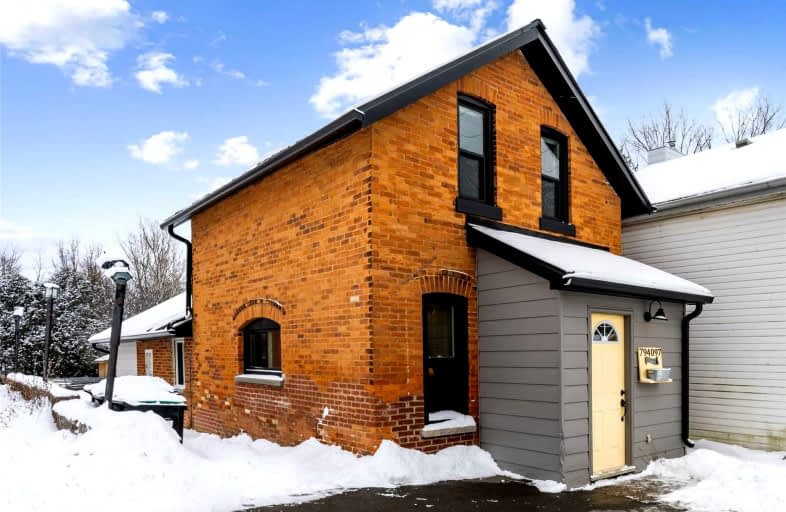Sold on Jan 13, 2022
Note: Property is not currently for sale or for rent.

-
Type: Detached
-
Style: 1 1/2 Storey
-
Size: 1100 sqft
-
Lot Size: 24 x 0 Feet
-
Age: No Data
-
Taxes: $1,805 per year
-
Days on Site: 7 Days
-
Added: Jan 06, 2022 (1 week on market)
-
Updated:
-
Last Checked: 2 months ago
-
MLS®#: X5466101
-
Listed By: Royal lepage rcr realty, brokerage
Lovely Brick Home In Downtown Singhampton. Minutes To Devils Glen Ski Club, Duntroon Highlands, And Ready For This Ski Season! Warm And Cozy Wood Burning Fireplace In The Main Living Area Is Perfect For Relaxing After A Day Of Playing In The Snow. Exposed Brick Feature Wall In The Dining Area, Leading To The Galley Kitchen. Functional Backroom Is Set Up As An Office And Features Laundry Area. Back Deck Has Great Morning Sun For Your Coffee/Tea.
Extras
On The Main Level, And Two Bright Bedrooms On The Upper Level. Many Recent Updates Inside And Out! Septic, Water Uv & Filtration, Well Pump, Hot Water Tank, Steel Roof, Fascia, Soffit, Most Windows, Asphalt Parking Pad, Deck.
Property Details
Facts for 794097 County Road 124 Road, Clearview
Status
Days on Market: 7
Last Status: Sold
Sold Date: Jan 13, 2022
Closed Date: Jan 31, 2022
Expiry Date: Mar 07, 2022
Sold Price: $501,000
Unavailable Date: Jan 13, 2022
Input Date: Jan 06, 2022
Prior LSC: Listing with no contract changes
Property
Status: Sale
Property Type: Detached
Style: 1 1/2 Storey
Size (sq ft): 1100
Area: Clearview
Community: Singhampton
Availability Date: Flexible
Inside
Bedrooms: 2
Bathrooms: 1
Kitchens: 1
Rooms: 7
Den/Family Room: No
Air Conditioning: None
Fireplace: Yes
Washrooms: 1
Building
Basement: Crawl Space
Basement 2: Unfinished
Heat Type: Other
Heat Source: Electric
Exterior: Brick
Exterior: Metal/Side
Water Supply: Well
Special Designation: Unknown
Parking
Driveway: Pvt Double
Garage Type: None
Covered Parking Spaces: 2
Total Parking Spaces: 2
Fees
Tax Year: 2021
Tax Legal Description: Pt Blk A Pl 92 Nottawasaga Pts 1, 2 & 5 51R15259;
Taxes: $1,805
Land
Cross Street: Singhampton On Count
Municipality District: Clearview
Fronting On: East
Parcel Number: 58228001
Pool: None
Sewer: Septic
Lot Frontage: 24 Feet
Lot Irregularities: Irregular, See Survey
Zoning: C1
Additional Media
- Virtual Tour: https://chriskeleher.ca/properties/273457-Residential-794097-County-Road-124-Highway-Singhampton-2-B
Rooms
Room details for 794097 County Road 124 Road, Clearview
| Type | Dimensions | Description |
|---|---|---|
| Living Main | 6.55 x 4.29 | |
| Kitchen Main | 4.57 x 1.73 | |
| Dining Main | 2.79 x 2.29 | |
| Bathroom Main | - | 4 Pc Bath |
| Utility Main | 3.53 x 4.01 | |
| Prim Bdrm 2nd | 3.61 x 4.29 | |
| Br 2nd | 2.79 x 3.53 |
| XXXXXXXX | XXX XX, XXXX |
XXXX XXX XXXX |
$XXX,XXX |
| XXX XX, XXXX |
XXXXXX XXX XXXX |
$XXX,XXX |
| XXXXXXXX XXXX | XXX XX, XXXX | $501,000 XXX XXXX |
| XXXXXXXX XXXXXX | XXX XX, XXXX | $349,000 XXX XXXX |

ÉÉC Notre-Dame-de-la-Huronie
Elementary: CatholicNottawasaga and Creemore Public School
Elementary: PublicNottawa Elementary School
Elementary: PublicOsprey Central School
Elementary: PublicSt Marys Separate School
Elementary: CatholicCameron Street Public School
Elementary: PublicCollingwood Campus
Secondary: PublicStayner Collegiate Institute
Secondary: PublicJean Vanier Catholic High School
Secondary: CatholicGrey Highlands Secondary School
Secondary: PublicCentre Dufferin District High School
Secondary: PublicCollingwood Collegiate Institute
Secondary: Public

