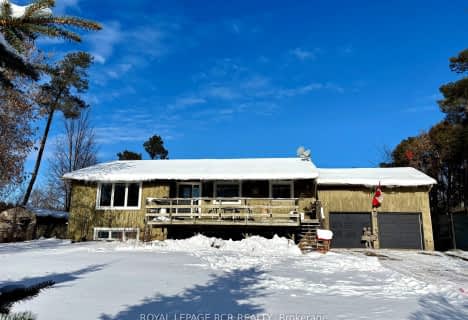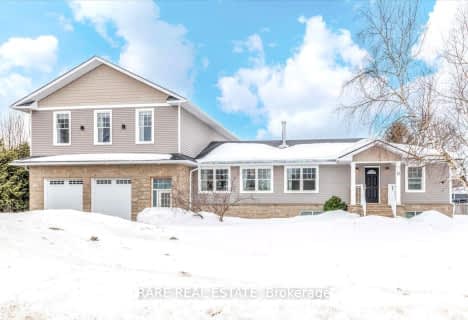Inactive on Dec 30, 2022
Note: Property is not currently for sale or for rent.

-
Type: Detached
-
Style: Bungalow-Raised
-
Lot Size: 164.21 x 492.27
-
Age: 16-30 years
-
Taxes: $4,247 per year
-
Days on Site: 112 Days
-
Added: Jul 05, 2023 (3 months on market)
-
Updated:
-
Last Checked: 2 months ago
-
MLS®#: S6334945
-
Listed By: Exp realty brokerage
Check out this newly updated raised bungalow at 8 Doe Lane! This rural oasis located in Clearview, 10 minutes to local amenities & 30 minutes to Barrie, Wasaga Beach and Collingwood. This fully finished raised bungalow is situated on 1.85 acres of pristine land with garden plot, mature trees, is close to walking, dirt bike and snowmobile trails. Inviting curb appeal includes flagstone walkways and armor stone gardens. The eat in sized kitchen features custom island with quarts counter tops, backsplash, crown molding and engineered hardwood flooring. Other features include, new roof 2017, invisible dog fence. You don't want to miss out on this property in a quiet neighborhood.
Property Details
Facts for 8 Doe Lane, Clearview
Status
Days on Market: 112
Last Status: Expired
Sold Date: Jun 08, 2025
Closed Date: Nov 30, -0001
Expiry Date: Dec 30, 2022
Unavailable Date: Dec 30, 2022
Input Date: Sep 08, 2022
Prior LSC: Listing with no contract changes
Property
Status: Sale
Property Type: Detached
Style: Bungalow-Raised
Age: 16-30
Area: Clearview
Community: Rural Clearview
Availability Date: FLEX
Assessment Amount: $370,000
Assessment Year: 2016
Inside
Bedrooms: 3
Bedrooms Plus: 1
Bathrooms: 2
Kitchens: 1
Rooms: 6
Air Conditioning: Central Air
Washrooms: 2
Building
Basement: Finished
Basement 2: Full
Exterior: Brick
Exterior: Shingle
Elevator: N
Water Supply Type: Drilled Well
Parking
Covered Parking Spaces: 8
Total Parking Spaces: 9
Fees
Tax Year: 2022
Tax Legal Description: PCL 15-1 SEC 51M521; LT 15 PL 51M521 CLEARVIEW S/T
Taxes: $4,247
Land
Cross Street: Sunnidale/Tos Townli
Municipality District: Clearview
Fronting On: East
Sewer: Septic
Lot Depth: 492.27
Lot Frontage: 164.21
Acres: .50-1.99
Zoning: Residential
Rooms
Room details for 8 Doe Lane, Clearview
| Type | Dimensions | Description |
|---|---|---|
| Kitchen Main | 4.52 x 5.64 | |
| Dining Main | 4.27 x 3.66 | |
| Br Main | 3.48 x 3.53 | |
| Br 2nd | 3.91 x 3.00 | |
| Br Main | 3.81 x 2.84 | |
| Bathroom Main | 2.97 x 2.39 | |
| Bathroom Bsmt | 3.15 x 1.27 | |
| Br Bsmt | 3.05 x 2.90 | |
| Rec Bsmt | 8.92 x 4.78 |
| XXXXXXXX | XXX XX, XXXX |
XXXX XXX XXXX |
$XXX,XXX |
| XXX XX, XXXX |
XXXXXX XXX XXXX |
$XXX,XXX | |
| XXXXXXXX | XXX XX, XXXX |
XXXX XXX XXXX |
$XXX,XXX |
| XXX XX, XXXX |
XXXXXX XXX XXXX |
$XXX,XXX | |
| XXXXXXXX | XXX XX, XXXX |
XXXXXXX XXX XXXX |
|
| XXX XX, XXXX |
XXXXXX XXX XXXX |
$XXX,XXX | |
| XXXXXXXX | XXX XX, XXXX |
XXXXXXX XXX XXXX |
|
| XXX XX, XXXX |
XXXXXX XXX XXXX |
$XXX,XXX | |
| XXXXXXXX | XXX XX, XXXX |
XXXX XXX XXXX |
$XXX,XXX |
| XXX XX, XXXX |
XXXXXX XXX XXXX |
$XXX,XXX | |
| XXXXXXXX | XXX XX, XXXX |
XXXXXXXX XXX XXXX |
|
| XXX XX, XXXX |
XXXXXX XXX XXXX |
$XXX,XXX |
| XXXXXXXX XXXX | XXX XX, XXXX | $329,000 XXX XXXX |
| XXXXXXXX XXXXXX | XXX XX, XXXX | $339,900 XXX XXXX |
| XXXXXXXX XXXX | XXX XX, XXXX | $329,000 XXX XXXX |
| XXXXXXXX XXXXXX | XXX XX, XXXX | $339,900 XXX XXXX |
| XXXXXXXX XXXXXXX | XXX XX, XXXX | XXX XXXX |
| XXXXXXXX XXXXXX | XXX XX, XXXX | $350,000 XXX XXXX |
| XXXXXXXX XXXXXXX | XXX XX, XXXX | XXX XXXX |
| XXXXXXXX XXXXXX | XXX XX, XXXX | $299,900 XXX XXXX |
| XXXXXXXX XXXX | XXX XX, XXXX | $229,500 XXX XXXX |
| XXXXXXXX XXXXXX | XXX XX, XXXX | $236,900 XXX XXXX |
| XXXXXXXX XXXXXXXX | XXX XX, XXXX | XXX XXXX |
| XXXXXXXX XXXXXX | XXX XX, XXXX | $999,999 XXX XXXX |

Académie La Pinède
Elementary: PublicÉÉC Marguerite-Bourgeois-Borden
Elementary: CatholicPine River Elementary School
Elementary: PublicNew Lowell Central Public School
Elementary: PublicTosorontio Central Public School
Elementary: PublicOur Lady of Grace School
Elementary: CatholicAlliston Campus
Secondary: PublicStayner Collegiate Institute
Secondary: PublicNottawasaga Pines Secondary School
Secondary: PublicSt Joan of Arc High School
Secondary: CatholicBear Creek Secondary School
Secondary: PublicBanting Memorial District High School
Secondary: Public- 2 bath
- 5 bed
- 3500 sqft
4 Thomas Street, Adjala Tosorontio, Ontario • L0M 1K0 • Glencairn
- — bath
- — bed
- — sqft
21 FAWN Crescent, Clearview, Ontario • L0M 1N0 • Rural Clearview
- 3 bath
- 3 bed
56 Maple Avenue, Adjala Tosorontio, Ontario • L0M 1K0 • Glencairn
- — bath
- — bed
13 Evan Avenue, Adjala Tosorontio, Ontario • L0M 1K0 • Glencairn




