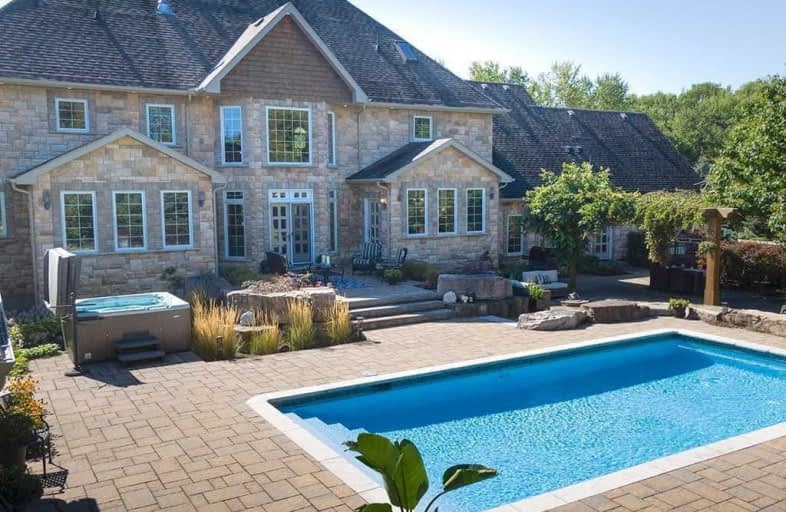Sold on Jul 24, 2020
Note: Property is not currently for sale or for rent.

-
Type: Detached
-
Style: 2-Storey
-
Size: 5000 sqft
-
Lot Size: 230 x 200 Feet
-
Age: 6-15 years
-
Taxes: $10,467 per year
-
Days on Site: 290 Days
-
Added: Oct 08, 2019 (9 months on market)
-
Updated:
-
Last Checked: 2 months ago
-
MLS®#: S4602021
-
Listed By: Royal lepage locations north, brokerage
Luxury Living At It's Finest With This Custom Built Home Featuring Heated Pool, Large Double Attached & Detached Garages & High End Finishings. Grt Rm W/Walkout, Kitchen W/Large Island, Granite Countertops & Deluxe Appliances. Main Floor Master Boasts A 5Pc Ensuite With Wic & Walkout. The Upper Level Has 4 Beds, 2 With Ensuites & 2 That Share A Spa-Like Bath. The Lower Level Is The Ideal Guest Suite! Manicured Gardens, Heated Pool, Hot Tub & Sprinkler System.
Extras
Legal Desc: Pt S1/2 Lt 37 Con 11 Nottawasaga, Pt 2 Pl 51R32635; S/T Easement In Gross Over Pt 2 Pl 51R35906 As In Sc633932; Clearview. Covid 19 Protocols In Place.
Property Details
Facts for 8146 Nottawa Side Road East, Clearview
Status
Days on Market: 290
Last Status: Sold
Sold Date: Jul 24, 2020
Closed Date: Aug 18, 2020
Expiry Date: Sep 30, 2020
Sold Price: $2,000,000
Unavailable Date: Jul 24, 2020
Input Date: Oct 08, 2019
Property
Status: Sale
Property Type: Detached
Style: 2-Storey
Size (sq ft): 5000
Age: 6-15
Area: Clearview
Community: Nottawa
Availability Date: Tbd
Assessment Amount: $841,000
Assessment Year: 2019
Inside
Bedrooms: 5
Bathrooms: 5
Kitchens: 1
Rooms: 20
Den/Family Room: Yes
Air Conditioning: Central Air
Fireplace: Yes
Laundry Level: Upper
Central Vacuum: Y
Washrooms: 5
Utilities
Electricity: Yes
Gas: No
Cable: Yes
Telephone: Yes
Building
Basement: Finished
Basement 2: Full
Heat Type: Forced Air
Heat Source: Propane
Exterior: Stone
Elevator: N
Water Supply Type: Drilled Well
Water Supply: Well
Special Designation: Unknown
Parking
Driveway: Pvt Double
Garage Spaces: 2
Garage Type: Detached
Covered Parking Spaces: 6
Total Parking Spaces: 6
Fees
Tax Year: 2019
Tax Legal Description: Pt S1/2 Lt 37 Con 11 Nottawasaga, Pt 2 Pl 51R32635
Taxes: $10,467
Highlights
Feature: Fenced Yard
Feature: Golf
Feature: Level
Feature: Skiing
Feature: Wooded/Treed
Land
Cross Street: Nottawasaga Sdrd
Municipality District: Clearview
Fronting On: South
Parcel Number: 582520143
Pool: Inground
Sewer: Septic
Lot Depth: 200 Feet
Lot Frontage: 230 Feet
Acres: .50-1.99
Zoning: Res
Waterfront: None
Rooms
Room details for 8146 Nottawa Side Road East, Clearview
| Type | Dimensions | Description |
|---|---|---|
| Living Main | 6.28 x 5.13 | Cathedral Ceiling |
| Kitchen Main | 4.78 x 5.15 | |
| Dining Main | 5.86 x 4.33 | |
| Dining Main | 3.89 x 3.15 | |
| Master Main | 2.94 x 6.49 | |
| Bathroom Main | 3.04 x 5.58 | 5 Pc Ensuite |
| Br 2nd | 4.49 x 3.80 | |
| Br 2nd | 4.06 x 3.76 | |
| Br 2nd | 3.96 x 3.82 | |
| Bathroom 2nd | - | 3 Pc Ensuite |
| Bathroom 2nd | - | 3 Pc Ensuite |
| Bathroom 2nd | - | 5 Pc Ensuite |
| XXXXXXXX | XXX XX, XXXX |
XXXXXXX XXX XXXX |
|
| XXX XX, XXXX |
XXXXXX XXX XXXX |
$X,XXX,XXX | |
| XXXXXXXX | XXX XX, XXXX |
XXXX XXX XXXX |
$X,XXX,XXX |
| XXX XX, XXXX |
XXXXXX XXX XXXX |
$X,XXX,XXX | |
| XXXXXXXX | XXX XX, XXXX |
XXXXXXX XXX XXXX |
|
| XXX XX, XXXX |
XXXXXX XXX XXXX |
$X,XXX,XXX |
| XXXXXXXX XXXXXXX | XXX XX, XXXX | XXX XXXX |
| XXXXXXXX XXXXXX | XXX XX, XXXX | $2,200,000 XXX XXXX |
| XXXXXXXX XXXX | XXX XX, XXXX | $2,000,000 XXX XXXX |
| XXXXXXXX XXXXXX | XXX XX, XXXX | $2,200,000 XXX XXXX |
| XXXXXXXX XXXXXXX | XXX XX, XXXX | XXX XXXX |
| XXXXXXXX XXXXXX | XXX XX, XXXX | $2,395,000 XXX XXXX |

ÉÉC Notre-Dame-de-la-Huronie
Elementary: CatholicConnaught Public School
Elementary: PublicNottawa Elementary School
Elementary: PublicSt Marys Separate School
Elementary: CatholicCameron Street Public School
Elementary: PublicAdmiral Collingwood Elementary School
Elementary: PublicCollingwood Campus
Secondary: PublicStayner Collegiate Institute
Secondary: PublicElmvale District High School
Secondary: PublicJean Vanier Catholic High School
Secondary: CatholicNottawasaga Pines Secondary School
Secondary: PublicCollingwood Collegiate Institute
Secondary: Public

