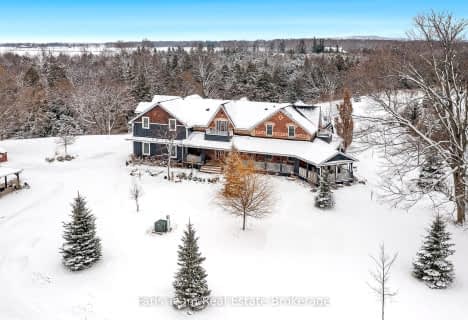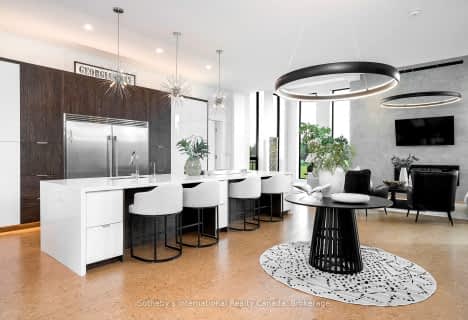
Car-Dependent
- Most errands require a car.
Somewhat Bikeable
- Most errands require a car.

Académie La Pinède
Elementary: PublicÉÉC Marguerite-Bourgeois-Borden
Elementary: CatholicPine River Elementary School
Elementary: PublicBaxter Central Public School
Elementary: PublicOur Lady of Grace School
Elementary: CatholicAngus Morrison Elementary School
Elementary: PublicAlliston Campus
Secondary: PublicÉcole secondaire Roméo Dallaire
Secondary: PublicNottawasaga Pines Secondary School
Secondary: PublicSt Joan of Arc High School
Secondary: CatholicBear Creek Secondary School
Secondary: PublicBanting Memorial District High School
Secondary: Public-
CW Coop's
2 Massey Street, Unit 6, Angus, ON L0M 1B0 1.04km -
Grayson's Pub and Grub
2 Marsellus Drive, Barrie, ON L4N 0Y4 12.32km -
St. Louis Bar and Grill
494 Veterans Drive, Unit 1, Barrie, ON L4N 9J5 13.79km
-
McDonald's
231 Mill Street, Angus, ON L0M 1B1 1.76km -
Tim Horton's
36 El Alemein Road, Borden, ON L0M 1C0 3.22km -
Licious Italian Bakery Cafe
490 Mapleview Drive W, Barrie, ON L4N 6C3 11.72km
-
Anytime Fitness
3 Massey St, 12A, Angus, ON L0M 1B0 0.9km -
GoodLife Fitness
42 Commerce Park Dr, Barrie, ON L4N 8W8 15.02km -
LA Fitness
149 Live Eight Way, Barrie, ON L4N 6P1 15.51km
-
Angus Borden Guardian Pharmacy
6 River Drive, Angus, ON L0M 1B2 1.25km -
Shoppers Drug Mart
247 Mill Street, Ste 90, Angus, ON L0M 1B2 1.79km -
Drugstore Pharmacy
11 Bryne Drive, Barrie, ON L4N 8V8 14.81km
-
Grandma's Diner
Rainbow Mall, Angus, ON L0M 1B0 0.41km -
The Diner
52 Jonas Street, Angus, ON L0M 1B0 0.85km -
The Village Burger
52 Jonas Street, Angus, ON L0M 1B0 0.85km
-
Bayfield Mall
320 Bayfield Street, Barrie, ON L4M 3C1 16.31km -
Kozlov Centre
400 Bayfield Road, Barrie, ON L4M 5A1 16.54km -
Georgian Mall
509 Bayfield Street, Barrie, ON L4M 4Z8 16.85km
-
Angus Variety
29 Margaret Street, Angus, ON L0M 1B0 1.01km -
Sobeys
247 Mill Street, Angus, ON L0M 1B1 1.87km -
Food Basics
555 Essa Road, Barrie, ON L4N 9E6 13.18km
-
Dial a Bottle
Barrie, ON L4N 9A9 15.31km -
LCBO
534 Bayfield Street, Barrie, ON L4M 5A2 16.6km -
Coulsons General Store & Farm Supply
RR 2, Oro Station, ON L0L 2E0 33.64km
-
Mac's Convenience
139 Mill Street, Angus, ON L0M 1B2 1.28km -
Georgian Home Comfort
373 Huronia Road, Barrie, ON L4N 8Z1 16.98km -
Deller's Heating
Wasaga Beach, ON L9Z 1S2 23.52km
-
Galaxy Cinemas
72 Commerce Park Drive, Barrie, ON L4N 8W8 14.94km -
Imperial Cinemas
55 Dunlop Street W, Barrie, ON L4N 1A3 16.38km -
Cineplex - North Barrie
507 Cundles Road E, Barrie, ON L4M 0G9 18.68km
-
Barrie Public Library - Painswick Branch
48 Dean Avenue, Barrie, ON L4N 0C2 18.34km -
Wasaga Beach Public Library
120 Glenwood Drive, Wasaga Beach, ON L9Z 2K5 25.24km -
Innisfil Public Library
967 Innisfil Beach Road, Innisfil, ON L9S 1V3 25.81km
-
Royal Victoria Hospital
201 Georgian Drive, Barrie, ON L4M 6M2 19.95km -
Collingwood General & Marine Hospital
459 Hume Street, Collingwood, ON L9Y 1W8 33.03km -
Wellington Walk-in Clinic
200 Wellington Street W, Unit 3, Barrie, ON L4N 1K9 15.16km
-
Angus Community Park
6 HURON St, Angus ON 0.54km -
Peacekeepers Park
Angus ON 1.99km -
Dog Park
Angus ON 2.43km
-
Scotiabank
Massey St, Angus ON L0M 1B0 0.42km -
Scotiabank
17 King St, Angus ON L0M 1B2 1.12km -
Scotiabank
285 Mill St, Angus ON L0M 1B4 1.17km
- 4 bath
- 4 bed
- 3500 sqft
6903 36/37 Nottawasaga Sideroad East, Clearview, Ontario • L0M 1P0 • Nottawa


