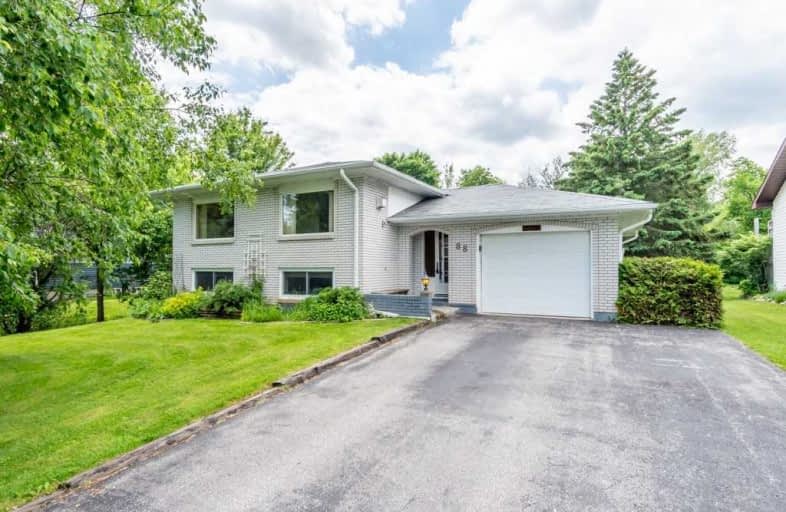Sold on Sep 09, 2019
Note: Property is not currently for sale or for rent.

-
Type: Detached
-
Style: Bungalow
-
Size: 2000 sqft
-
Lot Size: 66 x 269 Feet
-
Age: No Data
-
Taxes: $2,886 per year
-
Days on Site: 81 Days
-
Added: Sep 10, 2019 (2 months on market)
-
Updated:
-
Last Checked: 2 months ago
-
MLS®#: S4494264
-
Listed By: Sotheby`s international realty canada, brokerage
Down By The River! This Beauty Of A Raised Brick Bungalow Is Perfectly Situated On A 66' X 269' Lot With A Fabulous Field In Front And The Rambling Mad River Behind. Approx. 2500 Sq Ft, It Has A Large Living Room, Eat-In Kitchen, 3 Beds & Bath. The Finished Lower Level Is Approx 1180 Sq Ft With Bed, Bath, Workshop, Laundry & Family Room With Gas Fireplace. The Grounds Are Rich With Mature Trees & Offers Lots Of Opportunity For Beautiful Gardens.
Extras
Dishwasher, Dryer, Microwave, Refrigerator, Stove, Washer, Freezer, Hot Water Tank Owned, Smoke Detector, Window Coverings
Property Details
Facts for 88 Mary Street, Clearview
Status
Days on Market: 81
Last Status: Sold
Sold Date: Sep 09, 2019
Closed Date: Oct 28, 2019
Expiry Date: Sep 30, 2019
Sold Price: $445,000
Unavailable Date: Sep 09, 2019
Input Date: Jun 21, 2019
Property
Status: Sale
Property Type: Detached
Style: Bungalow
Size (sq ft): 2000
Area: Clearview
Community: Creemore
Availability Date: Immediate
Assessment Amount: $280,000
Assessment Year: 2019
Inside
Bedrooms: 4
Bathrooms: 2
Kitchens: 1
Rooms: 6
Den/Family Room: No
Air Conditioning: None
Fireplace: Yes
Washrooms: 2
Building
Basement: Finished
Basement 2: Full
Heat Type: Other
Heat Source: Gas
Exterior: Brick
Water Supply: Municipal
Special Designation: Unknown
Parking
Driveway: Pvt Double
Garage Spaces: 1
Garage Type: Attached
Covered Parking Spaces: 4
Total Parking Spaces: 5
Fees
Tax Year: 2019
Tax Legal Description: Pt Lt 20 W/S Of Mary St Pl 88 & 315 Nottawasaga A
Taxes: $2,886
Highlights
Feature: Cul De Sac
Feature: Golf
Feature: Library
Feature: Park
Feature: Place Of Worship
Feature: River/Stream
Land
Cross Street: County Rd 9 To Mary
Municipality District: Clearview
Fronting On: West
Parcel Number: 58219019
Pool: None
Sewer: Sewers
Lot Depth: 269 Feet
Lot Frontage: 66 Feet
Acres: < .50
Zoning: Res
Additional Media
- Virtual Tour: http://listing.fotosvend.com/88-Mary-St-Clearview
Rooms
Room details for 88 Mary Street, Clearview
| Type | Dimensions | Description |
|---|---|---|
| Kitchen Main | 3.32 x 4.86 | Double Sink |
| Dining Main | 3.41 x 2.90 | Hardwood Floor |
| Living Main | 3.51 x 7.38 | Hardwood Floor |
| Master Main | 3.32 x 3.96 | Hardwood Floor |
| 2nd Br Main | 3.51 x 3.05 | Hardwood Floor |
| 3rd Br Main | 2.44 x 2.96 | Hardwood Floor |
| 4th Br Lower | 4.15 x 3.35 | |
| Family Lower | 3.54 x 6.71 | Fireplace |
| Laundry Lower | 4.63 x 3.05 | Separate Rm |
| Utility Lower | 2.16 x 3.26 | Separate Rm |
| XXXXXXXX | XXX XX, XXXX |
XXXX XXX XXXX |
$XXX,XXX |
| XXX XX, XXXX |
XXXXXX XXX XXXX |
$XXX,XXX |
| XXXXXXXX XXXX | XXX XX, XXXX | $445,000 XXX XXXX |
| XXXXXXXX XXXXXX | XXX XX, XXXX | $489,900 XXX XXXX |

Nottawasaga and Creemore Public School
Elementary: PublicNew Lowell Central Public School
Elementary: PublicByng Public School
Elementary: PublicClearview Meadows Elementary School
Elementary: PublicSt Noel Chabanel Catholic Elementary School
Elementary: CatholicWorsley Elementary School
Elementary: PublicCollingwood Campus
Secondary: PublicStayner Collegiate Institute
Secondary: PublicJean Vanier Catholic High School
Secondary: CatholicNottawasaga Pines Secondary School
Secondary: PublicCentre Dufferin District High School
Secondary: PublicCollingwood Collegiate Institute
Secondary: Public

