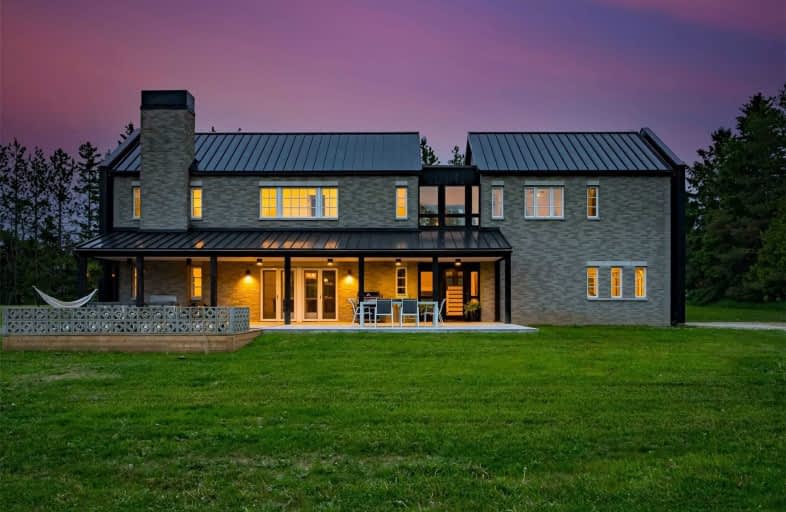Sold on Jun 08, 2021
Note: Property is not currently for sale or for rent.

-
Type: Detached
-
Style: 2-Storey
-
Lot Size: 250 x 0 Acres
-
Age: No Data
-
Taxes: $7,346 per year
-
Days on Site: 5 Days
-
Added: Jun 03, 2021 (5 days on market)
-
Updated:
-
Last Checked: 2 months ago
-
MLS®#: S5260370
-
Listed By: Royal lepage locations north, brokerage
Ave You Been Dreaming Of A Peaceful Getaway? 9290 Ewing Is Here For You! This Stunning Custom Build Sits On 4+ Acres And Backs To Crown Land And The Mad River. This Modern Build Blends The Comforts Of Home With The Beautiful Nature Surrounding. Open Concept Kitchen And Dining Room Leads Out To Both The Front And Back Outdoor Living Spaces. Covered Front Porch With Wood-Burning Fireplace, Outdoor Dining Area And Sunken Fire-Pit.
Extras
Kitchen Servery Leads To The Greenhouse With Cedar Hot Tub. Relaxing Living Room With Wood-Burning Fireplace. Four Bedrooms On The Second Level Including Master Suite With Walk-In-Closet And Ensuite, Plus Second Suite With Ensuite.
Property Details
Facts for 9290 Ewing Road, Clearview
Status
Days on Market: 5
Last Status: Sold
Sold Date: Jun 08, 2021
Closed Date: Sep 30, 2021
Expiry Date: Aug 31, 2021
Sold Price: $1,995,000
Unavailable Date: Jun 08, 2021
Input Date: Jun 03, 2021
Prior LSC: Sold
Property
Status: Sale
Property Type: Detached
Style: 2-Storey
Area: Clearview
Community: Singhampton
Availability Date: Tbd
Inside
Bedrooms: 4
Bathrooms: 5
Kitchens: 1
Rooms: 18
Den/Family Room: No
Air Conditioning: Other
Fireplace: Yes
Washrooms: 5
Building
Basement: Full
Heat Type: Other
Heat Source: Other
Exterior: Brick
Exterior: Stone
Water Supply: Well
Special Designation: Unknown
Parking
Driveway: Pvt Double
Garage Spaces: 2
Garage Type: Attached
Covered Parking Spaces: 6
Total Parking Spaces: 6
Fees
Tax Year: 2020
Tax Legal Description: Pt Lt 18 Con 11 Nottawasaga Pt 1 51R2238; Clearvie
Taxes: $7,346
Highlights
Feature: Golf
Feature: River/Stream
Feature: Skiing
Land
Cross Street: County Rd. 124 East
Municipality District: Clearview
Fronting On: West
Parcel Number: 58228022
Pool: None
Sewer: Septic
Lot Frontage: 250 Acres
Acres: < .50
Zoning: Res
Additional Media
- Virtual Tour: https://chriskeleher.ca/properties/160523-Residential-9290-Ewing-Road-Singhampton-4-Bedrooms-3-5-Bat
Rooms
Room details for 9290 Ewing Road, Clearview
| Type | Dimensions | Description |
|---|---|---|
| Laundry Lower | 2.69 x 1.55 | |
| Rec Lower | 4.14 x 4.01 | |
| Sitting Lower | 3.96 x 4.01 | |
| Bathroom Lower | - | 3 Pc Bath |
| Other Lower | 5.31 x 1.83 | |
| Bathroom Main | - | 2 Pc Bath |
| Kitchen Main | 7.06 x 2.95 | |
| Dining Main | 7.21 x 3.20 | |
| Living Main | 4.44 x 6.17 | |
| Master 2nd | 4.32 x 6.17 | 4 Pc Bath |
| Bathroom 2nd | 2.79 x 3.40 | 4 Pc Bath |
| 2nd Br 2nd | 3.99 x 4.75 |
| XXXXXXXX | XXX XX, XXXX |
XXXX XXX XXXX |
$X,XXX,XXX |
| XXX XX, XXXX |
XXXXXX XXX XXXX |
$X,XXX,XXX |
| XXXXXXXX XXXX | XXX XX, XXXX | $1,995,000 XXX XXXX |
| XXXXXXXX XXXXXX | XXX XX, XXXX | $1,995,000 XXX XXXX |

ÉÉC Notre-Dame-de-la-Huronie
Elementary: CatholicNottawasaga and Creemore Public School
Elementary: PublicNottawa Elementary School
Elementary: PublicSt Marys Separate School
Elementary: CatholicCameron Street Public School
Elementary: PublicAdmiral Collingwood Elementary School
Elementary: PublicCollingwood Campus
Secondary: PublicStayner Collegiate Institute
Secondary: PublicJean Vanier Catholic High School
Secondary: CatholicGrey Highlands Secondary School
Secondary: PublicCentre Dufferin District High School
Secondary: PublicCollingwood Collegiate Institute
Secondary: Public

