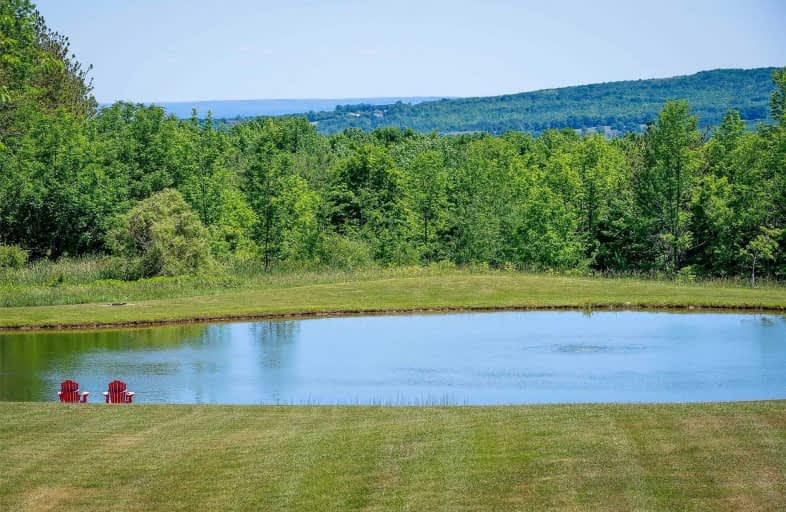Sold on Sep 01, 2021
Note: Property is not currently for sale or for rent.

-
Type: Detached
-
Style: 2-Storey
-
Size: 2500 sqft
-
Lot Size: 2185 x 991 Feet
-
Age: 16-30 years
-
Taxes: $9,283 per year
-
Days on Site: 72 Days
-
Added: Jun 21, 2021 (2 months on market)
-
Updated:
-
Last Checked: 2 months ago
-
MLS®#: S5282848
-
Listed By: Sotheby`s international realty canada, brokerage
Stunning, Private 4+1 Br Post& Beam Home 50 Acres Near Creemore. 1/2 Ac. Pond. 5 Km Walking Trails, Forest, River, Cathedral Ceilings, Reclaimed Maple Flooring, Custom Kitchen, Stunning Views, 3 Decks, Sauna, Large Barn W/ Official Indoor Pickle Ball Court. Oversized Garage And Large Heated Workshop Attached. Close To Ski Hills, Collingwood, Bruce Trail....Outdoor Living At Its Finest.
Extras
Incl:Fridge/Stove/Mw/Dishwasher, Washer/Dryer, Elf, Ceiling Fans, Garage Remotes, Tv, Xtra Lumber In Barn, Net Exc: Skittle Table, Mirror In Powder And Pilates Room, Garden Furn, Candle Chandelier. Cont. See Feature Sheet.. Nec/Nvca
Property Details
Facts for 9503 6/7 Nottawasaga Sideroad, Clearview
Status
Days on Market: 72
Last Status: Sold
Sold Date: Sep 01, 2021
Closed Date: Sep 29, 2021
Expiry Date: Dec 21, 2021
Sold Price: $3,200,000
Unavailable Date: Sep 01, 2021
Input Date: Jun 22, 2021
Property
Status: Sale
Property Type: Detached
Style: 2-Storey
Size (sq ft): 2500
Age: 16-30
Area: Clearview
Community: Rural Clearview
Availability Date: Flexible
Assessment Amount: $1,294,000
Assessment Year: 2016
Inside
Bedrooms: 4
Bedrooms Plus: 1
Bathrooms: 3
Kitchens: 1
Rooms: 16
Den/Family Room: Yes
Air Conditioning: None
Fireplace: Yes
Laundry Level: Main
Central Vacuum: Y
Washrooms: 3
Utilities
Electricity: Yes
Gas: No
Cable: Yes
Telephone: Yes
Building
Basement: Finished
Heat Type: Forced Air
Heat Source: Propane
Exterior: Board/Batten
Energy Certificate: N
Green Verification Status: N
Water Supply Type: Drilled Well
Water Supply: Well
Special Designation: Unknown
Other Structures: Barn
Other Structures: Workshop
Parking
Driveway: Private
Garage Spaces: 2
Garage Type: Attached
Covered Parking Spaces: 12
Total Parking Spaces: 14
Fees
Tax Year: 2020
Tax Legal Description: Pt N1/2 Lt 6 Con 11 Nottawasaga Pt 1 & 2, 51R9996;
Taxes: $9,283
Highlights
Feature: Clear View
Feature: Grnbelt/Conserv
Feature: Lake/Pond
Feature: River/Stream
Land
Cross Street: County Rd 9 & 6/7 No
Municipality District: Clearview
Fronting On: South
Parcel Number: 582250020
Pool: None
Sewer: Septic
Lot Depth: 991 Feet
Lot Frontage: 2185 Feet
Acres: 25-49.99
Zoning: Residential/ Nec
Waterfront: None
Additional Media
- Virtual Tour: https://vimeo.com/565815366/78bed74a04
Rooms
Room details for 9503 6/7 Nottawasaga Sideroad, Clearview
| Type | Dimensions | Description |
|---|---|---|
| Kitchen Main | 3.29 x 3.62 | Hardwood Floor, B/I Shelves, Combined W/Dining |
| Family Main | 4.10 x 4.87 | Hardwood Floor, W/O To Patio, Cathedral Ceiling |
| Study Main | 1.77 x 2.96 | Hardwood Floor, Bay Window, O/Looks Backyard |
| Office Main | 4.23 x 4.06 | Hardwood Floor, Bay Window, B/I Shelves |
| Dining Main | 7.14 x 3.13 | Hardwood Floor, W/O To Patio, O/Looks Garden |
| Living Main | 7.95 x 4.96 | Hardwood Floor, Cathedral Ceiling, W/O To Deck |
| Master Upper | 3.02 x 5.05 | Juliette Balcony, Cathedral Ceiling, Skylight |
| Sitting Lower | 6.39 x 5.70 | Vinyl Floor |
| 2nd Br Lower | 3.62 x 4.09 | Bay Window, Broadloom |
| 3rd Br Lower | 3.47 x 2.90 | W/O To Terrace, Vinyl Floor |
| 4th Br Lower | 5.01 x 3.56 | Bay Window, Vinyl Floor |
| Exercise Lower | 5.01 x 9.49 | Combined W/Game, Hardwood Floor, W/O To Terrace |

| XXXXXXXX | XXX XX, XXXX |
XXXX XXX XXXX |
$X,XXX,XXX |
| XXX XX, XXXX |
XXXXXX XXX XXXX |
$X,XXX,XXX |
| XXXXXXXX XXXX | XXX XX, XXXX | $3,200,000 XXX XXXX |
| XXXXXXXX XXXXXX | XXX XX, XXXX | $3,675,000 XXX XXXX |

ÉÉC Notre-Dame-de-la-Huronie
Elementary: CatholicConnaught Public School
Elementary: PublicNottawa Elementary School
Elementary: PublicSt Marys Separate School
Elementary: CatholicCameron Street Public School
Elementary: PublicAdmiral Collingwood Elementary School
Elementary: PublicCollingwood Campus
Secondary: PublicStayner Collegiate Institute
Secondary: PublicElmvale District High School
Secondary: PublicJean Vanier Catholic High School
Secondary: CatholicNottawasaga Pines Secondary School
Secondary: PublicCollingwood Collegiate Institute
Secondary: Public- 9 bath
- 4 bed
- 5000 sqft
7833 Poplar Sideroad, Clearview, Ontario • L9Y 5N4 • Rural Clearview


