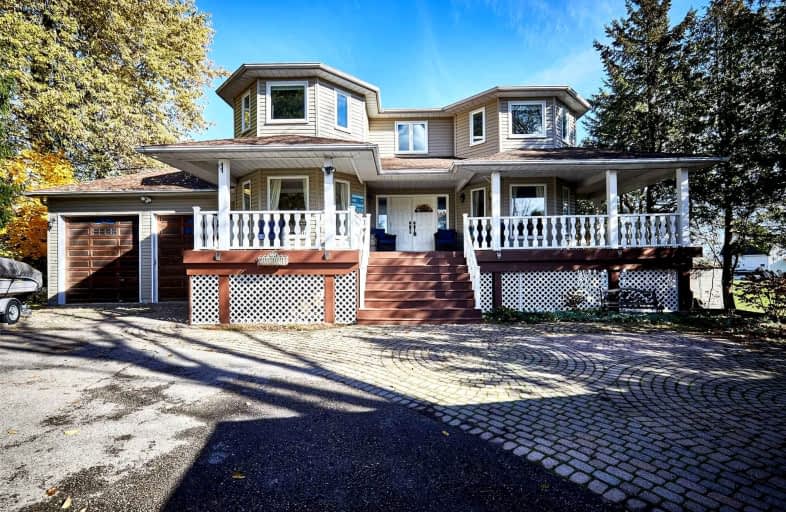Sold on Nov 22, 2021
Note: Property is not currently for sale or for rent.

-
Type: Detached
-
Style: 2-Storey
-
Size: 2500 sqft
-
Lot Size: 50 x 285.08 Feet
-
Age: 16-30 years
-
Taxes: $8,297 per year
-
Days on Site: 6 Days
-
Added: Nov 16, 2021 (6 days on market)
-
Updated:
-
Last Checked: 2 months ago
-
MLS®#: E5433197
-
Listed By: Re/max rouge river realty ltd., brokerage
Welcome To Your Own Piece Of Paradise! Sprawling Pie Shaped Lot, Gorgeous Gardens & 176Ft Of Private Waterfront. Incredible Views From 4 Season Glass Solarium. Beautiful Hardwood Throughout, Floating Staircases, Double Sided Fireplace In Master/Ensuite. Sep Entrance To Fin Basement With 9" Ceilings, Above Grade Windows & Heated Floors. Covered Front Porch Overlooks Sunrise Park. Property Complete With 20X20 Workshop! This Is The One You Have Been Waiting For!
Extras
Includes All Appliances & Hot Tub. See Attached Schedule For Extensive List Of Inclusions & Upgrades. ** Natural Gas Being Brought In Dec 11. Seller Willing To Connect & Convert Before Closing At Buyer's Request.
Property Details
Facts for 63 Edgewood Crescent, Scugog
Status
Days on Market: 6
Last Status: Sold
Sold Date: Nov 22, 2021
Closed Date: Mar 07, 2022
Expiry Date: Mar 01, 2022
Sold Price: $1,571,000
Unavailable Date: Nov 22, 2021
Input Date: Nov 16, 2021
Prior LSC: Listing with no contract changes
Property
Status: Sale
Property Type: Detached
Style: 2-Storey
Size (sq ft): 2500
Age: 16-30
Area: Scugog
Community: Port Perry
Availability Date: 90 - Tba
Inside
Bedrooms: 4
Bedrooms Plus: 1
Bathrooms: 3
Kitchens: 1
Rooms: 9
Den/Family Room: Yes
Air Conditioning: Central Air
Fireplace: Yes
Laundry Level: Main
Central Vacuum: Y
Washrooms: 3
Utilities
Gas: Available
Building
Basement: Finished
Basement 2: Sep Entrance
Heat Type: Forced Air
Heat Source: Propane
Exterior: Vinyl Siding
Water Supply Type: Drilled Well
Water Supply: Well
Special Designation: Unknown
Other Structures: Workshop
Parking
Driveway: Private
Garage Spaces: 2
Garage Type: Attached
Covered Parking Spaces: 6
Total Parking Spaces: 8
Fees
Tax Year: 2021
Tax Legal Description: Plan 640 Lot 43 And Con 10 Pt Lot 10, Con't ...
Taxes: $8,297
Highlights
Feature: Lake/Pond
Feature: Park
Feature: Waterfront
Land
Cross Street: Aldred & Demara
Municipality District: Scugog
Fronting On: East
Pool: None
Sewer: Septic
Lot Depth: 285.08 Feet
Lot Frontage: 50 Feet
Lot Irregularities: 350.01 North Side, 17
Acres: .50-1.99
Waterfront: Direct
Water Body Name: Scugog
Water Body Type: Lake
Water Frontage: 53.65
Access To Property: Yr Rnd Municpal Rd
Water Features: Boathouse
Water Features: Dock
Shoreline: Natural
Shoreline Exposure: E
Rural Services: Garbage Pickup
Rural Services: Internet High Spd
Rural Services: Nat Gas On Road
Rural Services: Recycling Pckup
Waterfront Accessory: Dry Boathouse-Single
Water Delivery Features: Uv System
Additional Media
- Virtual Tour: https://unbranded.iguidephotos.com/63_edgewood_crescent_port_perry_on/
Rooms
Room details for 63 Edgewood Crescent, Scugog
| Type | Dimensions | Description |
|---|---|---|
| Living Main | 3.95 x 4.03 | Hardwood Floor, French Doors, O/Looks Park |
| Dining Main | 3.79 x 3.88 | Hardwood Floor, Bay Window, O/Looks Park |
| Kitchen Main | 3.04 x 4.29 | Heated Floor, Granite Counter, Stainless Steel Appl |
| Family Main | 3.96 x 5.32 | Heated Floor, Fireplace, Overlook Water |
| Solarium Main | 4.25 x 7.29 | Heated Floor, W/O To Deck, Overlook Water |
| Prim Bdrm 2nd | 3.39 x 7.40 | Hardwood Floor, W/I Closet, 4 Pc Ensuite |
| 2nd Br 2nd | 3.46 x 3.78 | Hardwood Floor, Double Closet, Overlook Water |
| 3rd Br 2nd | 3.83 x 4.61 | Hardwood Floor, Double Closet, O/Looks Park |
| 4th Br 2nd | 3.08 x 3.95 | Hardwood Floor, Closet, O/Looks Park |
| 5th Br Bsmt | 3.31 x 3.54 | Heated Floor, Double Closet, Above Grade Window |
| Rec Bsmt | 5.12 x 10.97 | Heated Floor, Access To Garage, Floating Stairs |
| XXXXXXXX | XXX XX, XXXX |
XXXX XXX XXXX |
$X,XXX,XXX |
| XXX XX, XXXX |
XXXXXX XXX XXXX |
$X,XXX,XXX |
| XXXXXXXX XXXX | XXX XX, XXXX | $1,571,000 XXX XXXX |
| XXXXXXXX XXXXXX | XXX XX, XXXX | $1,100,000 XXX XXXX |

Good Shepherd Catholic School
Elementary: CatholicPrince Albert Public School
Elementary: PublicDr George Hall Public School
Elementary: PublicCartwright Central Public School
Elementary: PublicS A Cawker Public School
Elementary: PublicR H Cornish Public School
Elementary: PublicSt. Thomas Aquinas Catholic Secondary School
Secondary: CatholicLindsay Collegiate and Vocational Institute
Secondary: PublicBrooklin High School
Secondary: PublicI E Weldon Secondary School
Secondary: PublicPort Perry High School
Secondary: PublicMaxwell Heights Secondary School
Secondary: Public- 1 bath
- 4 bed
- 700 sqft
185 Cedar Grove Drive, Scugog, Ontario • L0B 1E0 • Rural Scugog



