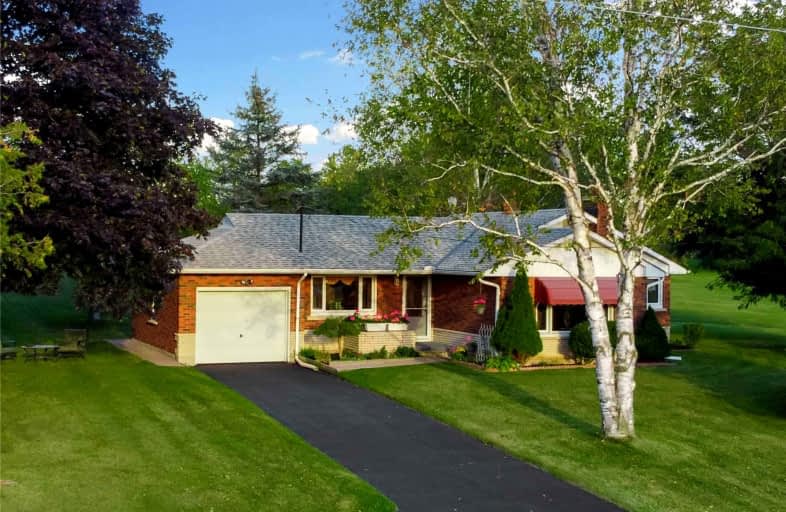
Good Shepherd Catholic School
Elementary: Catholic
7.13 km
Prince Albert Public School
Elementary: Public
3.96 km
S A Cawker Public School
Elementary: Public
7.40 km
Blair Ridge Public School
Elementary: Public
9.90 km
Brooklin Village Public School
Elementary: Public
9.30 km
R H Cornish Public School
Elementary: Public
5.90 km
ÉSC Saint-Charles-Garnier
Secondary: Catholic
15.09 km
Brooklin High School
Secondary: Public
10.01 km
Father Leo J Austin Catholic Secondary School
Secondary: Catholic
15.54 km
Port Perry High School
Secondary: Public
6.09 km
Maxwell Heights Secondary School
Secondary: Public
12.99 km
Sinclair Secondary School
Secondary: Public
14.68 km


