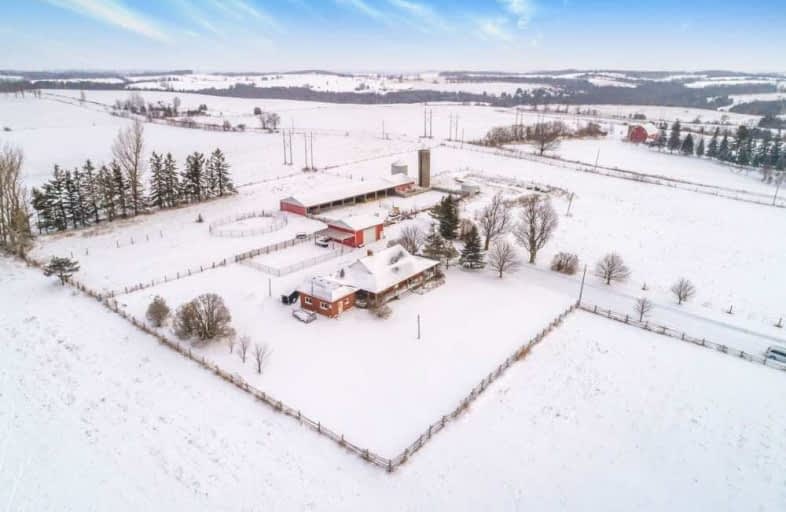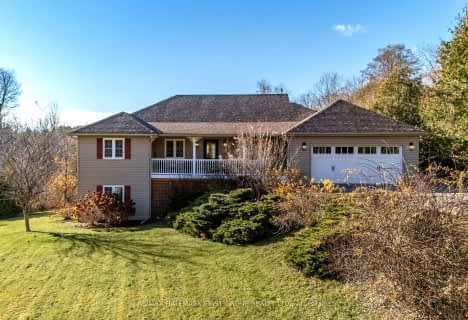Sold on Feb 18, 2021
Note: Property is not currently for sale or for rent.

-
Type: Detached
-
Style: Bungalow
-
Size: 1100 sqft
-
Lot Size: 653.67 x 572.06 Feet
-
Age: 16-30 years
-
Taxes: $3,382 per year
-
Days on Site: 7 Days
-
Added: Feb 11, 2021 (1 week on market)
-
Updated:
-
Last Checked: 3 months ago
-
MLS®#: X5112721
-
Listed By: Re/max lakeshore realty inc., brokerage
Perched In The Rolling Hills Of Northumberland, This 9.8 Acre Property Boasts An All Brick Bungalow W/ An Inground Pool, Lake Ontario Views, A Multi-Purpose Barn And A Detached Workshop. Built In 1994, The Home Offers A Wraparound Porch, 3+1 Beds, An Eat-In Kitchen, Formal Dining Room, Mf Family Room W/ Propane Fp, Master W/ Ensuite, A Finished Basement Complete W/ Hige Rec Room, W/O To Shop & Laundry Room. A Covered Porch Shelters The Hot Tub While The An
Extras
Attached Garage Provides Additional Storage Or Indoor Parking. Electronic Fencing, 4-Stall Horse Barn W/ Watering System, Grain Silo And Bordered By The Oak Ridges Moraine- This Is Country Life. Updated Furnace, Hwt & Pressure Tank.
Property Details
Facts for 100 McLean Road, Cobourg
Status
Days on Market: 7
Last Status: Sold
Sold Date: Feb 18, 2021
Closed Date: May 18, 2021
Expiry Date: May 31, 2021
Sold Price: $1,100,000
Unavailable Date: Feb 18, 2021
Input Date: Feb 11, 2021
Prior LSC: Listing with no contract changes
Property
Status: Sale
Property Type: Detached
Style: Bungalow
Size (sq ft): 1100
Age: 16-30
Area: Cobourg
Community: Cobourg
Availability Date: Tba
Assessment Amount: $289,000
Assessment Year: 2016
Inside
Bedrooms: 3
Bathrooms: 3
Kitchens: 1
Rooms: 14
Den/Family Room: Yes
Air Conditioning: None
Fireplace: Yes
Laundry Level: Lower
Washrooms: 3
Utilities
Electricity: Yes
Cable: Available
Telephone: Yes
Building
Basement: Finished
Basement 2: Full
Heat Type: Forced Air
Heat Source: Propane
Exterior: Brick
Elevator: N
Water Supply Type: Dug Well
Water Supply: Well
Special Designation: Unknown
Other Structures: Barn
Other Structures: Workshop
Parking
Driveway: Pvt Double
Garage Spaces: 1
Garage Type: Attached
Covered Parking Spaces: 10
Total Parking Spaces: 12
Fees
Tax Year: 2021
Tax Legal Description: Pt Lt 31 Con 3 Haldimand Pt 1, 2 39R6603, Pt 1
Taxes: $3,382
Highlights
Feature: Clear View
Feature: Fenced Yard
Feature: Level
Feature: School Bus Route
Land
Cross Street: Hoskin Rd
Municipality District: Cobourg
Fronting On: North
Parcel Number: 511290068
Pool: Inground
Sewer: Septic
Lot Depth: 572.06 Feet
Lot Frontage: 653.67 Feet
Acres: 5-9.99
Zoning: Ru + Ec
Farm: Hobby
Waterfront: None
Additional Media
- Virtual Tour: https://show.tours/100mcleanrd?b=0
Rooms
Room details for 100 McLean Road, Cobourg
| Type | Dimensions | Description |
|---|---|---|
| Foyer Main | 1.52 x 1.52 | |
| Living Main | 5.18 x 6.40 | |
| Dining Main | 3.35 x 3.05 | |
| Kitchen Main | 3.66 x 3.35 | |
| Breakfast Main | 2.13 x 3.35 | |
| Master Main | 4.57 x 3.35 | |
| 2nd Br Main | 3.05 x 3.35 | |
| 3rd Br Main | 2.74 x 3.05 | |
| Rec Lower | 8.23 x 10.06 | |
| Office Lower | 3.66 x 3.66 | |
| Other Lower | 2.74 x 3.05 |
| XXXXXXXX | XXX XX, XXXX |
XXXX XXX XXXX |
$X,XXX,XXX |
| XXX XX, XXXX |
XXXXXX XXX XXXX |
$XXX,XXX | |
| XXXXXXXX | XXX XX, XXXX |
XXXXXXXX XXX XXXX |
|
| XXX XX, XXXX |
XXXXXX XXX XXXX |
$XXX,XXX |
| XXXXXXXX XXXX | XXX XX, XXXX | $1,100,000 XXX XXXX |
| XXXXXXXX XXXXXX | XXX XX, XXXX | $989,900 XXX XXXX |
| XXXXXXXX XXXXXXXX | XXX XX, XXXX | XXX XXXX |
| XXXXXXXX XXXXXX | XXX XX, XXXX | $699,000 XXX XXXX |

Merwin Greer School
Elementary: PublicSt. Joseph Catholic Elementary School
Elementary: CatholicBaltimore Public School
Elementary: PublicSt. Mary Catholic Elementary School
Elementary: CatholicGrafton Public School
Elementary: PublicC R Gummow School
Elementary: PublicPeterborough Collegiate and Vocational School
Secondary: PublicPort Hope High School
Secondary: PublicKenner Collegiate and Vocational Institute
Secondary: PublicSt. Mary Catholic Secondary School
Secondary: CatholicEast Northumberland Secondary School
Secondary: PublicCobourg Collegiate Institute
Secondary: Public- 3 bath
- 3 bed
- 1100 sqft
2084 Ron Harnden Road, Hamilton Township, Ontario • K9A 4J8 • Rural Hamilton
- 4 bath
- 3 bed
- 2000 sqft
9976 Community Centre Road, Alnwick/Haldimand, Ontario • K0K 1C0 • Rural Alnwick/Haldimand




