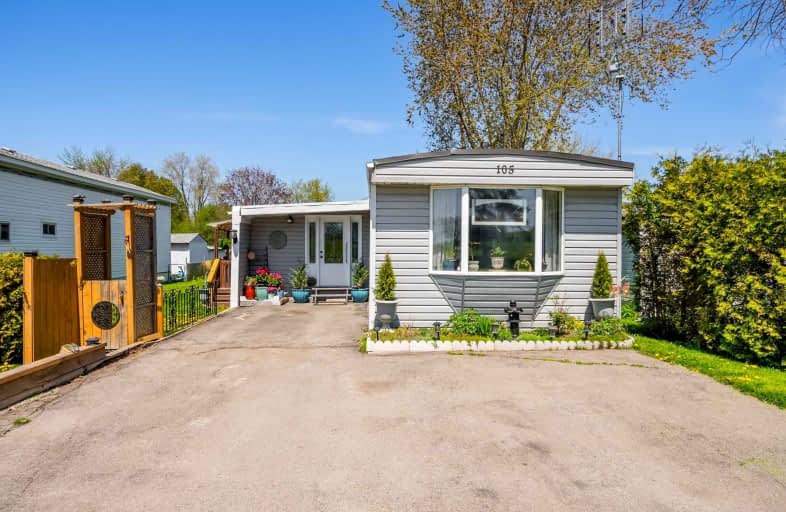Sold on May 20, 2022
Note: Property is not currently for sale or for rent.

-
Type: Mobile/Trailer
-
Style: Bungalow
-
Size: 700 sqft
-
Lot Size: 50 x 150 Feet
-
Age: 31-50 years
-
Taxes: $544 per year
-
Days on Site: 6 Days
-
Added: May 14, 2022 (6 days on market)
-
Updated:
-
Last Checked: 2 months ago
-
MLS®#: X5618569
-
Listed By: Re/max rouge river realty ltd., brokerage
Enjoy Plenty Of Space Inside And Out With This 2 Bedroom, 1 Bath Mobile Home In A Quiet Park Just North Of Cobourg. Only Minutes To Town On A Huge Partially Fenced 50 X 150' Lot . Large Principal Rooms, Most Freshly Painted In Neutral Tones, Eat In- Kitchen, A Big Bright Front Living Room, A Cozy Den/Office With Walk Out To Covered Deck, Separate Laundry Room With Backyard Access And A Bonus 12 X 26 Workshop/Shed With Electrical. Newer Furnace (Feb 2022), Park Fees 472.00 Monthly Include Water And Property Taxes. In Great Shape And Offers A Flexible Closing Date And All Appliances Included.
Property Details
Facts for 105 Lynn Crescent, Cobourg
Status
Days on Market: 6
Last Status: Sold
Sold Date: May 20, 2022
Closed Date: Jul 04, 2022
Expiry Date: Sep 30, 2022
Sold Price: $405,000
Unavailable Date: May 20, 2022
Input Date: May 14, 2022
Property
Status: Sale
Property Type: Mobile/Trailer
Style: Bungalow
Size (sq ft): 700
Age: 31-50
Area: Cobourg
Community: Cobourg
Availability Date: Flexible
Inside
Bedrooms: 2
Bathrooms: 1
Kitchens: 1
Rooms: 7
Den/Family Room: Yes
Air Conditioning: Other
Fireplace: No
Central Vacuum: N
Washrooms: 1
Building
Basement: Crawl Space
Heat Type: Forced Air
Heat Source: Gas
Exterior: Vinyl Siding
Water Supply: Well
Special Designation: Landlease
Other Structures: Workshop
Parking
Driveway: Pvt Double
Garage Type: None
Covered Parking Spaces: 4
Total Parking Spaces: 4
Fees
Tax Year: 2021
Tax Legal Description: Part Lot 30 Concession A
Taxes: $544
Highlights
Feature: Level
Land
Cross Street: Telephone Road/Jodie
Municipality District: Cobourg
Fronting On: North
Pool: None
Sewer: Septic
Lot Depth: 150 Feet
Lot Frontage: 50 Feet
Additional Media
- Virtual Tour: https://maddoxmedia.ca/105-lynn-crescent/
Rooms
Room details for 105 Lynn Crescent, Cobourg
| Type | Dimensions | Description |
|---|---|---|
| Living Main | 4.02 x 4.78 | |
| Kitchen Main | 4.02 x 3.16 | |
| Family Main | 2.16 x 4.69 | |
| Prim Bdrm Main | 4.02 x 3.50 | |
| 2nd Br Main | 3.41 x 3.20 | |
| Den Main | 2.89 x 2.37 | |
| Bathroom Main | - | 4 Pc Bath |
| XXXXXXXX | XXX XX, XXXX |
XXXX XXX XXXX |
$XXX,XXX |
| XXX XX, XXXX |
XXXXXX XXX XXXX |
$XXX,XXX |
| XXXXXXXX XXXX | XXX XX, XXXX | $405,000 XXX XXXX |
| XXXXXXXX XXXXXX | XXX XX, XXXX | $329,900 XXX XXXX |

Dale Road Senior School
Elementary: PublicCamborne Public School
Elementary: PublicBurnham School
Elementary: PublicNotre Dame Catholic Elementary School
Elementary: CatholicBeatrice Strong Public School
Elementary: PublicTerry Fox Public School
Elementary: PublicÉSC Monseigneur-Jamot
Secondary: CatholicPort Hope High School
Secondary: PublicKenner Collegiate and Vocational Institute
Secondary: PublicHoly Cross Catholic Secondary School
Secondary: CatholicSt. Mary Catholic Secondary School
Secondary: CatholicCobourg Collegiate Institute
Secondary: Public

