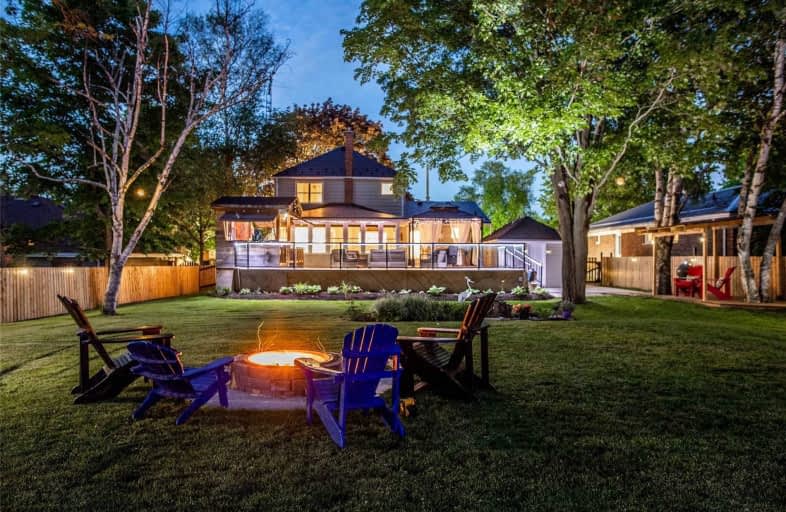
Video Tour

St. Joseph Catholic Elementary School
Elementary: Catholic
1.73 km
St. Michael Catholic Elementary School
Elementary: Catholic
2.17 km
Burnham School
Elementary: Public
1.64 km
Notre Dame Catholic Elementary School
Elementary: Catholic
1.32 km
Terry Fox Public School
Elementary: Public
0.61 km
C R Gummow School
Elementary: Public
2.94 km
Peterborough Collegiate and Vocational School
Secondary: Public
38.33 km
Port Hope High School
Secondary: Public
10.19 km
Kenner Collegiate and Vocational Institute
Secondary: Public
35.20 km
Holy Cross Catholic Secondary School
Secondary: Catholic
36.08 km
St. Mary Catholic Secondary School
Secondary: Catholic
1.36 km
Cobourg Collegiate Institute
Secondary: Public
3.24 km













