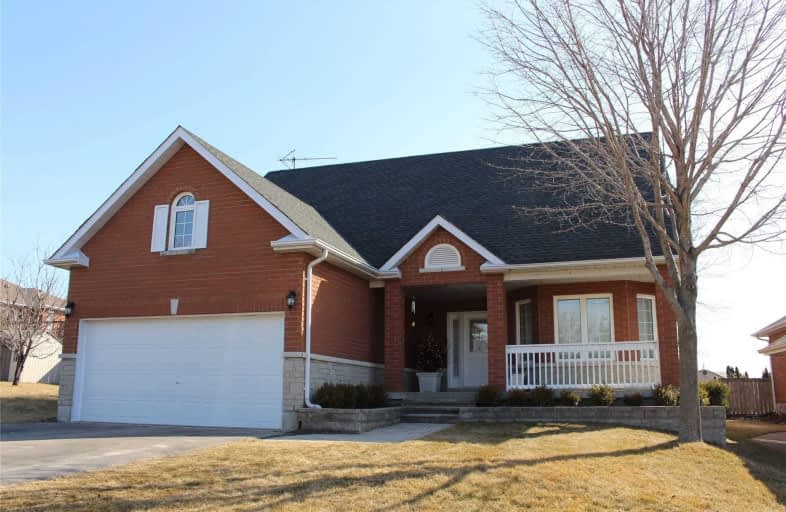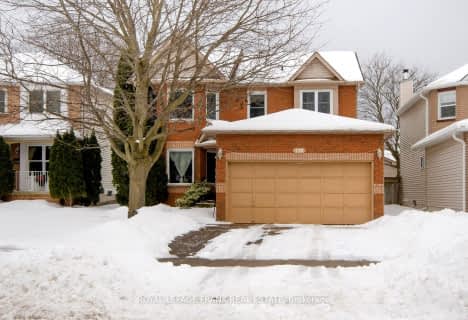
Video Tour

St. Joseph Catholic Elementary School
Elementary: Catholic
0.69 km
St. Michael Catholic Elementary School
Elementary: Catholic
2.32 km
Burnham School
Elementary: Public
2.88 km
Notre Dame Catholic Elementary School
Elementary: Catholic
2.69 km
Terry Fox Public School
Elementary: Public
2.25 km
C R Gummow School
Elementary: Public
2.36 km
Peterborough Collegiate and Vocational School
Secondary: Public
38.15 km
Port Hope High School
Secondary: Public
11.82 km
Kenner Collegiate and Vocational Institute
Secondary: Public
35.09 km
Holy Cross Catholic Secondary School
Secondary: Catholic
36.07 km
St. Mary Catholic Secondary School
Secondary: Catholic
0.30 km
Cobourg Collegiate Institute
Secondary: Public
2.76 km





