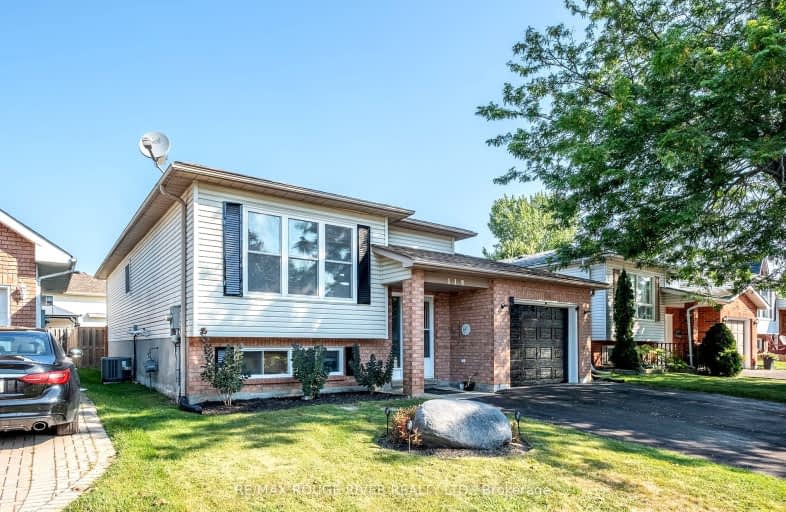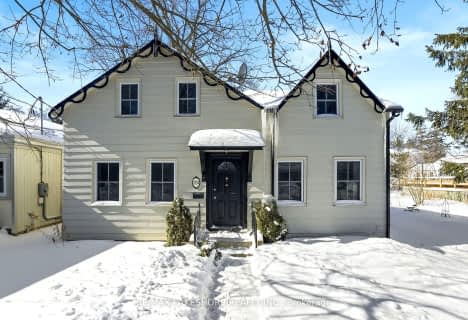Car-Dependent
- Most errands require a car.
47
/100
Very Bikeable
- Most errands can be accomplished on bike.
76
/100

St. Joseph Catholic Elementary School
Elementary: Catholic
1.38 km
St. Michael Catholic Elementary School
Elementary: Catholic
1.22 km
Burnham School
Elementary: Public
1.20 km
Notre Dame Catholic Elementary School
Elementary: Catholic
1.07 km
Terry Fox Public School
Elementary: Public
1.34 km
C R Gummow School
Elementary: Public
2.08 km
Peterborough Collegiate and Vocational School
Secondary: Public
39.22 km
Port Hope High School
Secondary: Public
10.62 km
Kenner Collegiate and Vocational Institute
Secondary: Public
36.10 km
Holy Cross Catholic Secondary School
Secondary: Catholic
37.00 km
St. Mary Catholic Secondary School
Secondary: Catholic
1.42 km
Cobourg Collegiate Institute
Secondary: Public
2.34 km
-
Cobourg Dog Park
520 William St, Cobourg ON K9A 0K1 0.25km -
Cobourg Conservation Area
700 William St, Cobourg ON K9A 4X5 0.62km -
Rotary Park
Cobourg ON 0.76km
-
TD Canada Trust Branch and ATM
990 Division St, Cobourg ON K9A 5J5 0.88km -
TD Bank Financial Group
1011 Division St, Cobourg ON K9A 4J9 0.97km -
President's Choice Financial ATM
500 Division St, Cobourg ON K9A 3S4 1km














