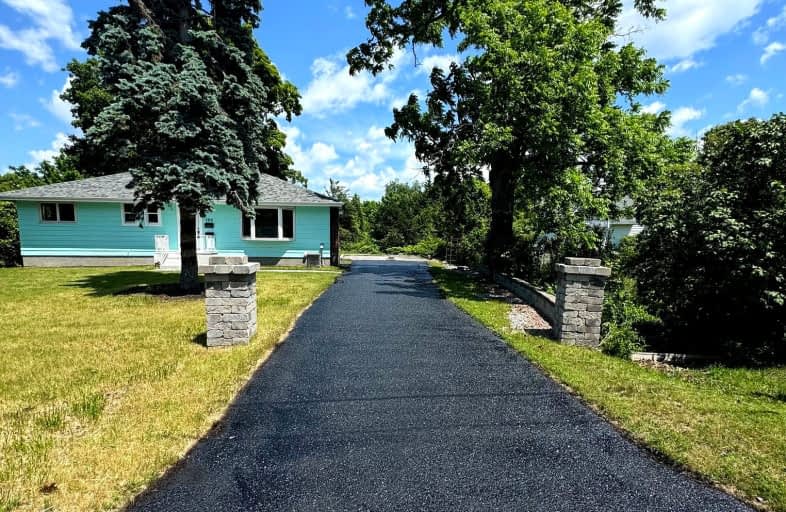Car-Dependent
- Most errands require a car.
40
/100
Somewhat Bikeable
- Most errands require a car.
44
/100

St. Joseph Catholic Elementary School
Elementary: Catholic
2.92 km
St. Michael Catholic Elementary School
Elementary: Catholic
1.44 km
Burnham School
Elementary: Public
1.04 km
Notre Dame Catholic Elementary School
Elementary: Catholic
1.40 km
Terry Fox Public School
Elementary: Public
2.55 km
C R Gummow School
Elementary: Public
2.51 km
Peterborough Collegiate and Vocational School
Secondary: Public
40.82 km
Port Hope High School
Secondary: Public
10.19 km
Kenner Collegiate and Vocational Institute
Secondary: Public
37.68 km
Holy Cross Catholic Secondary School
Secondary: Catholic
38.53 km
St. Mary Catholic Secondary School
Secondary: Catholic
3.18 km
Cobourg Collegiate Institute
Secondary: Public
2.48 km
-
Peace Park
Forth St (Queen St), Cobourg ON 0.31km -
Cobourg Dog Park
520 William St, Cobourg ON K9A 0K1 1.61km -
Rotary Park
Cobourg ON 1.63km
-
Mortgage Diversity Team
203 Durham St, Cobourg ON K9A 3H7 0.83km -
Scotiabank
68 King St W, Cobourg ON K9A 2M3 1.16km -
RBC Royal Bank
66 King St W, Cobourg ON K9A 2L9 1.19km














