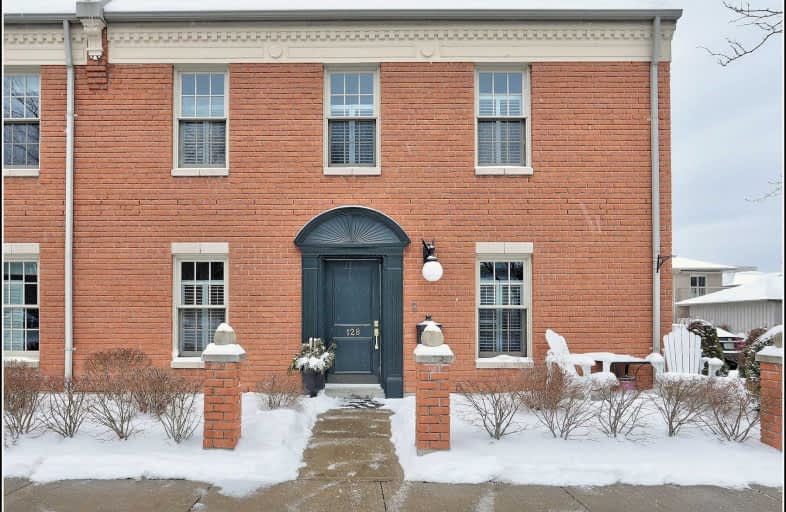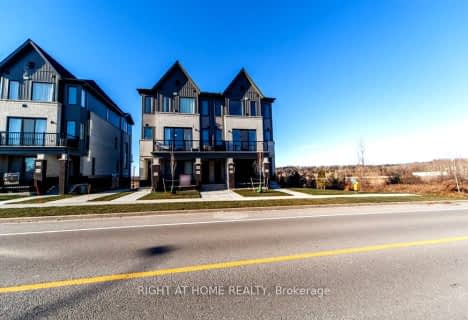
Merwin Greer School
Elementary: Public
2.44 km
St. Joseph Catholic Elementary School
Elementary: Catholic
2.53 km
St. Michael Catholic Elementary School
Elementary: Catholic
0.84 km
Burnham School
Elementary: Public
1.76 km
Notre Dame Catholic Elementary School
Elementary: Catholic
2.03 km
C R Gummow School
Elementary: Public
1.62 km
Peterborough Collegiate and Vocational School
Secondary: Public
41.07 km
Port Hope High School
Secondary: Public
11.20 km
Kenner Collegiate and Vocational Institute
Secondary: Public
37.96 km
Holy Cross Catholic Secondary School
Secondary: Catholic
38.86 km
St. Mary Catholic Secondary School
Secondary: Catholic
2.97 km
Cobourg Collegiate Institute
Secondary: Public
1.51 km










