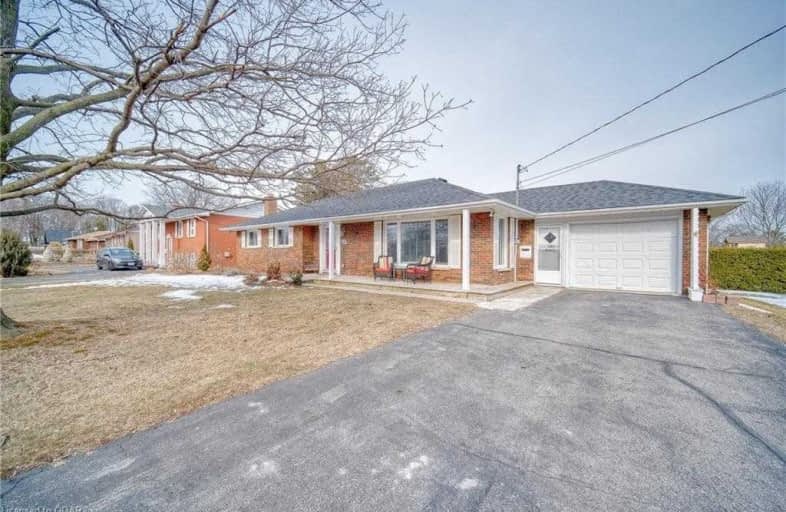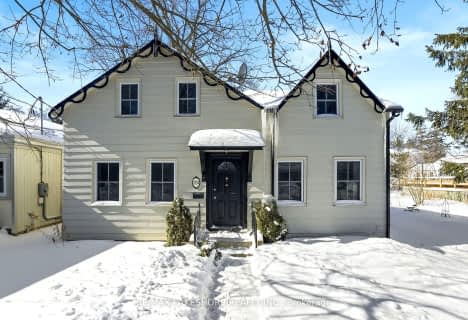
Video Tour

St. Joseph Catholic Elementary School
Elementary: Catholic
2.12 km
Dale Road Senior School
Elementary: Public
3.03 km
St. Michael Catholic Elementary School
Elementary: Catholic
2.99 km
Burnham School
Elementary: Public
2.48 km
Notre Dame Catholic Elementary School
Elementary: Catholic
2.14 km
Terry Fox Public School
Elementary: Public
1.07 km
Peterborough Collegiate and Vocational School
Secondary: Public
37.44 km
Port Hope High School
Secondary: Public
10.23 km
Kenner Collegiate and Vocational Institute
Secondary: Public
34.31 km
Holy Cross Catholic Secondary School
Secondary: Catholic
35.20 km
St. Mary Catholic Secondary School
Secondary: Catholic
1.52 km
Cobourg Collegiate Institute
Secondary: Public
3.95 km





