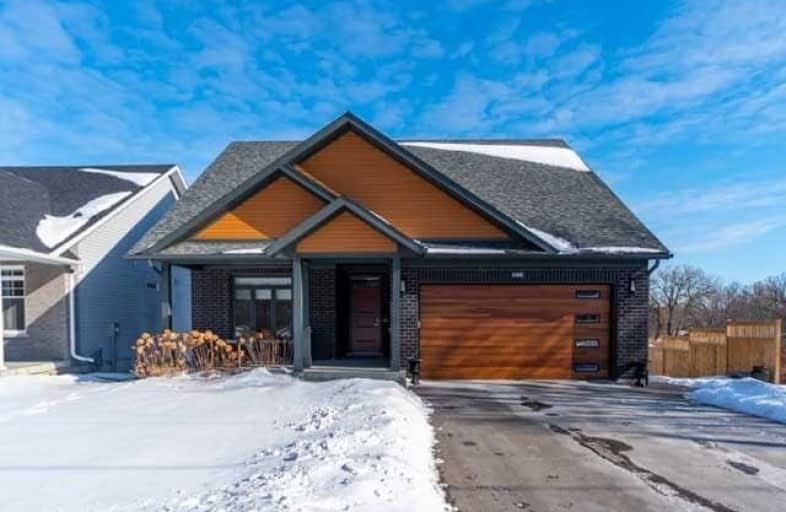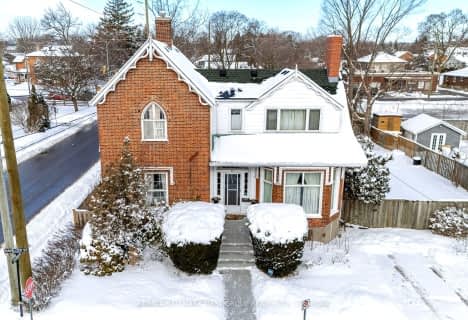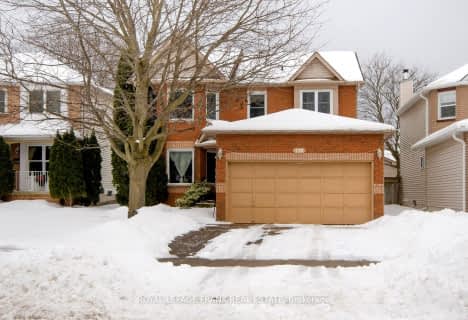
St. Joseph Catholic Elementary School
Elementary: Catholic
2.83 km
St. Michael Catholic Elementary School
Elementary: Catholic
1.39 km
Burnham School
Elementary: Public
0.91 km
Notre Dame Catholic Elementary School
Elementary: Catholic
1.26 km
Terry Fox Public School
Elementary: Public
2.41 km
C R Gummow School
Elementary: Public
2.50 km
Peterborough Collegiate and Vocational School
Secondary: Public
40.69 km
Port Hope High School
Secondary: Public
10.15 km
Kenner Collegiate and Vocational Institute
Secondary: Public
37.54 km
Holy Cross Catholic Secondary School
Secondary: Catholic
38.39 km
St. Mary Catholic Secondary School
Secondary: Catholic
3.07 km
Cobourg Collegiate Institute
Secondary: Public
2.49 km







