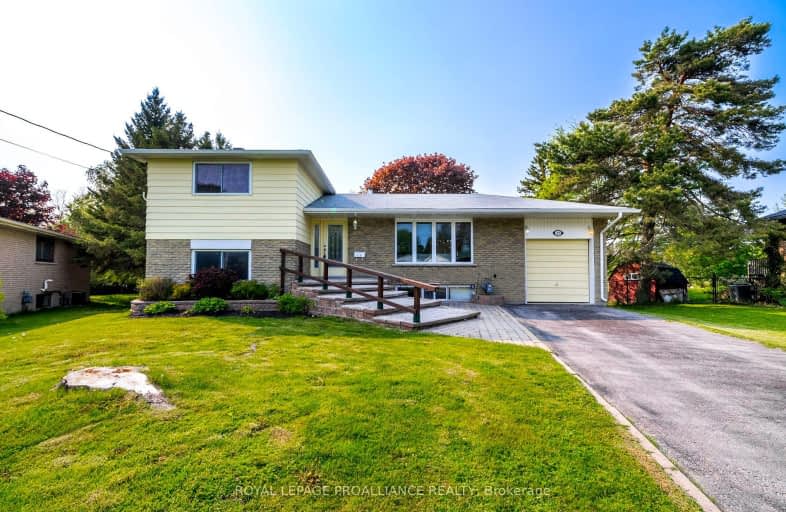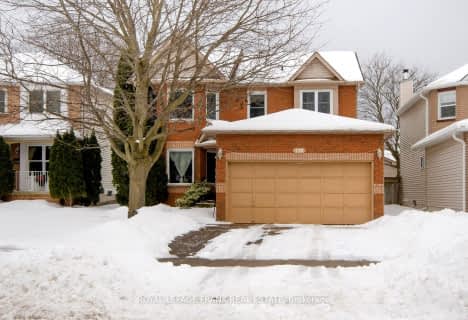Car-Dependent
- Almost all errands require a car.
13
/100
Somewhat Bikeable
- Most errands require a car.
41
/100

Merwin Greer School
Elementary: Public
0.64 km
St. Joseph Catholic Elementary School
Elementary: Catholic
2.71 km
St. Michael Catholic Elementary School
Elementary: Catholic
2.04 km
Burnham School
Elementary: Public
3.68 km
Notre Dame Catholic Elementary School
Elementary: Catholic
3.84 km
C R Gummow School
Elementary: Public
1.08 km
Peterborough Collegiate and Vocational School
Secondary: Public
41.41 km
Port Hope High School
Secondary: Public
13.32 km
Kenner Collegiate and Vocational Institute
Secondary: Public
38.39 km
Holy Cross Catholic Secondary School
Secondary: Catholic
39.40 km
St. Mary Catholic Secondary School
Secondary: Catholic
3.38 km
Cobourg Collegiate Institute
Secondary: Public
0.79 km
-
Rotary Park
Cobourg ON 3.73km -
Jubalee Beach Park
Rte 3, Grafton ON K0K 2G0 10.26km -
Port Hope Skate Park
Port Hope ON 11.16km
-
CoinFlip Bitcoin ATM
428 King St E, Cobourg ON K9A 1M6 0.61km -
Compass Group Chartwells
335 King St E, Cobourg ON K9A 1M2 0.86km -
Northumberland Mall, Scotiabank
4 King St E, Cobourg ON K9A 1K7 1.78km






