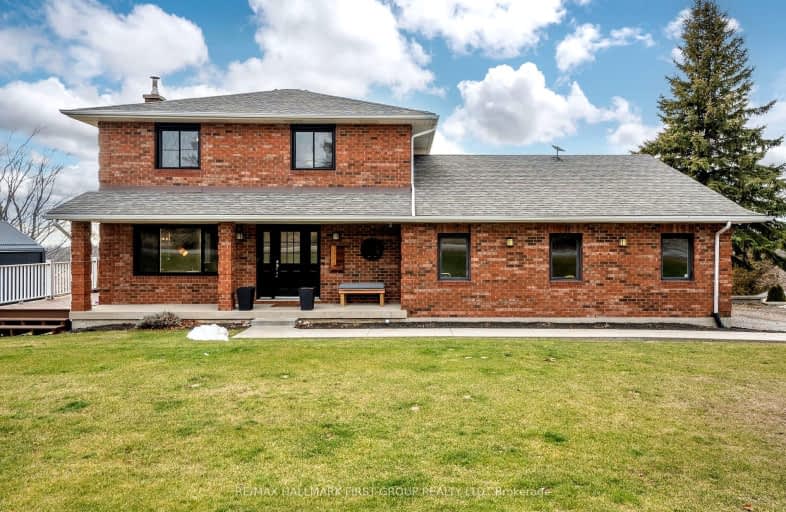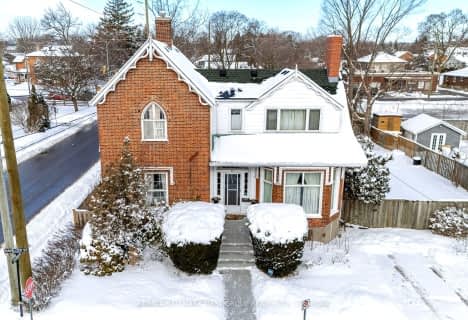Car-Dependent
- Almost all errands require a car.
0
/100
Somewhat Bikeable
- Almost all errands require a car.
18
/100

Merwin Greer School
Elementary: Public
2.01 km
St. Joseph Catholic Elementary School
Elementary: Catholic
2.52 km
Baltimore Public School
Elementary: Public
4.75 km
St. Michael Catholic Elementary School
Elementary: Catholic
3.47 km
Burnham School
Elementary: Public
4.89 km
C R Gummow School
Elementary: Public
2.49 km
Peterborough Collegiate and Vocational School
Secondary: Public
39.38 km
Port Hope High School
Secondary: Public
14.40 km
Kenner Collegiate and Vocational Institute
Secondary: Public
36.42 km
Holy Cross Catholic Secondary School
Secondary: Catholic
37.54 km
St. Mary Catholic Secondary School
Secondary: Catholic
2.96 km
Cobourg Collegiate Institute
Secondary: Public
2.72 km
-
Rotary Park
Cobourg ON 4.57km -
Jubalee Beach Park
Rte 3, Grafton ON K0K 2G0 8.83km -
Port Hope Skate Park
Port Hope ON 12.31km
-
Compass Group Chartwells
335 King St E, Cobourg ON K9A 1M2 2.72km -
CIBC
500 Division St, Cobourg ON K9A 3S4 3.24km -
TD Canada Trust ATM
990 Division St, Cobourg ON K9A 5J5 3.26km













