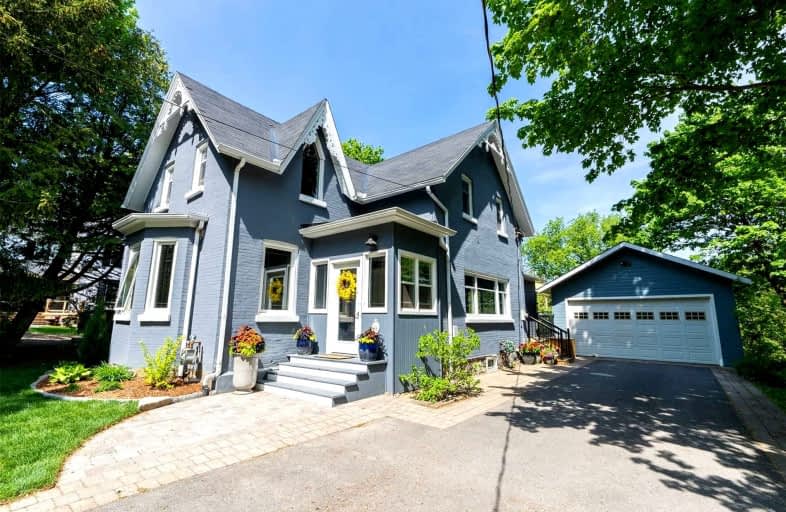
St. Joseph Catholic Elementary School
Elementary: Catholic
1.90 km
Dale Road Senior School
Elementary: Public
3.12 km
St. Michael Catholic Elementary School
Elementary: Catholic
3.00 km
Burnham School
Elementary: Public
2.72 km
Notre Dame Catholic Elementary School
Elementary: Catholic
2.40 km
Terry Fox Public School
Elementary: Public
1.42 km
Peterborough Collegiate and Vocational School
Secondary: Public
37.34 km
Port Hope High School
Secondary: Public
10.64 km
Kenner Collegiate and Vocational Institute
Secondary: Public
34.23 km
Holy Cross Catholic Secondary School
Secondary: Catholic
35.15 km
St. Mary Catholic Secondary School
Secondary: Catholic
1.25 km
Cobourg Collegiate Institute
Secondary: Public
3.85 km














