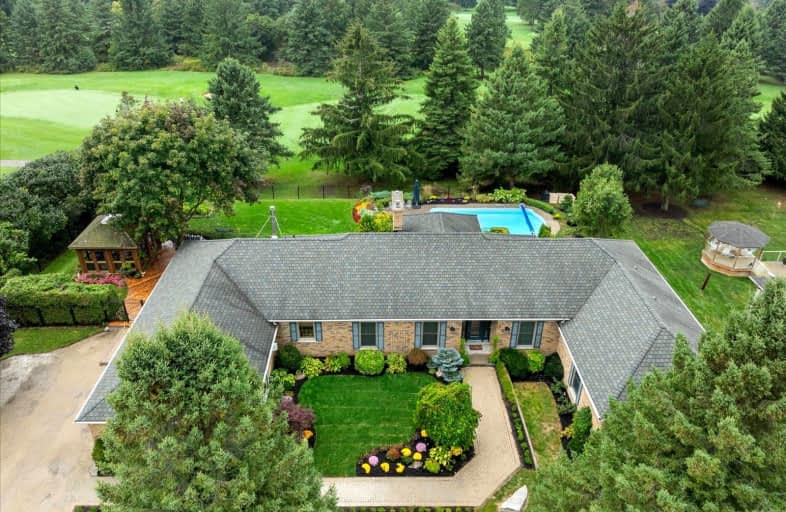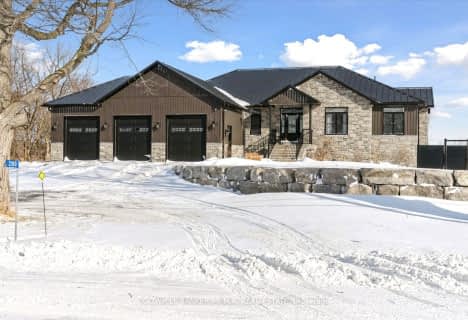
Video Tour

Dale Road Senior School
Elementary: Public
3.33 km
Camborne Public School
Elementary: Public
5.83 km
Burnham School
Elementary: Public
5.43 km
Notre Dame Catholic Elementary School
Elementary: Catholic
5.16 km
Beatrice Strong Public School
Elementary: Public
4.17 km
Terry Fox Public School
Elementary: Public
4.45 km
ÉSC Monseigneur-Jamot
Secondary: Catholic
34.87 km
Port Hope High School
Secondary: Public
6.31 km
Kenner Collegiate and Vocational Institute
Secondary: Public
32.66 km
Holy Cross Catholic Secondary School
Secondary: Catholic
33.27 km
St. Mary Catholic Secondary School
Secondary: Catholic
6.13 km
Cobourg Collegiate Institute
Secondary: Public
8.11 km
-
Hewson Park
Peacock Blvd, Port Hope ON 3.69km -
Port Hope Parks & Recreation
330 Ward St, Port Hope ON L1A 4A6 4.1km -
Port Hope Skate Park
Port Hope ON 4.79km
-
TD Canada Trust ATM
351 Yamaska Ch, Port Hope ON J0C 1K0 3.92km -
TD Bank Financial Group
2211 County Rd 28, Port Hope ON L1A 3V6 3.92km -
CIBC
41111 Elgin St W, Cobourg ON K9A 5H7 4.16km



