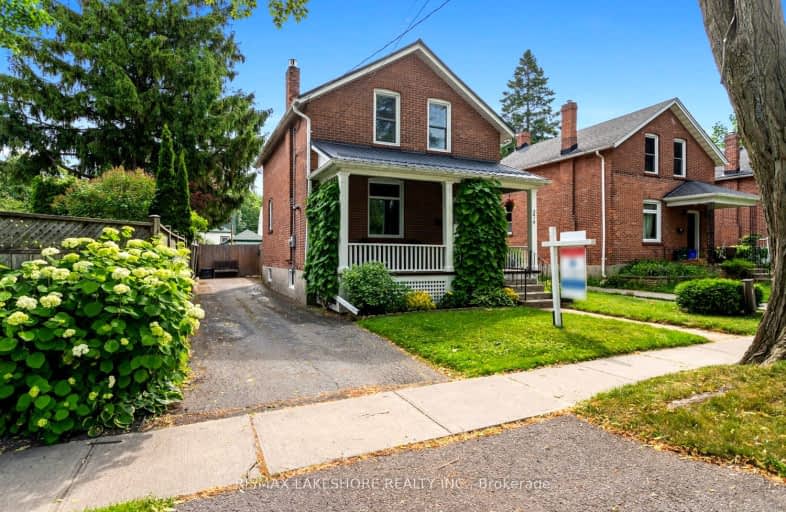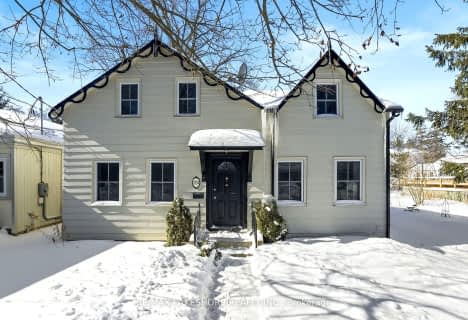Very Walkable
- Most errands can be accomplished on foot.
78
/100
Very Bikeable
- Most errands can be accomplished on bike.
82
/100

Merwin Greer School
Elementary: Public
1.43 km
St. Joseph Catholic Elementary School
Elementary: Catholic
1.83 km
St. Michael Catholic Elementary School
Elementary: Catholic
0.72 km
Burnham School
Elementary: Public
2.37 km
Notre Dame Catholic Elementary School
Elementary: Catholic
2.52 km
C R Gummow School
Elementary: Public
0.54 km
Peterborough Collegiate and Vocational School
Secondary: Public
40.66 km
Port Hope High School
Secondary: Public
12.05 km
Kenner Collegiate and Vocational Institute
Secondary: Public
37.59 km
Holy Cross Catholic Secondary School
Secondary: Catholic
38.55 km
St. Mary Catholic Secondary School
Secondary: Catholic
2.43 km
Cobourg Collegiate Institute
Secondary: Public
0.55 km
-
Donegan Park
D'Arcy St, Cobourg ON 0.82km -
Peace Park
Forth St (Queen St), Cobourg ON 1.7km -
Cobourg Dog Park
520 William St, Cobourg ON K9A 0K1 1.92km
-
Compass Group Chartwells
335 King St E, Cobourg ON K9A 1M2 0.48km -
Kawartha Credit Union
2 King St W, Cobourg ON K9A 2L9 0.62km -
HSBC ATM
2 King St W, Cobourg ON K9A 2L9 0.62km














