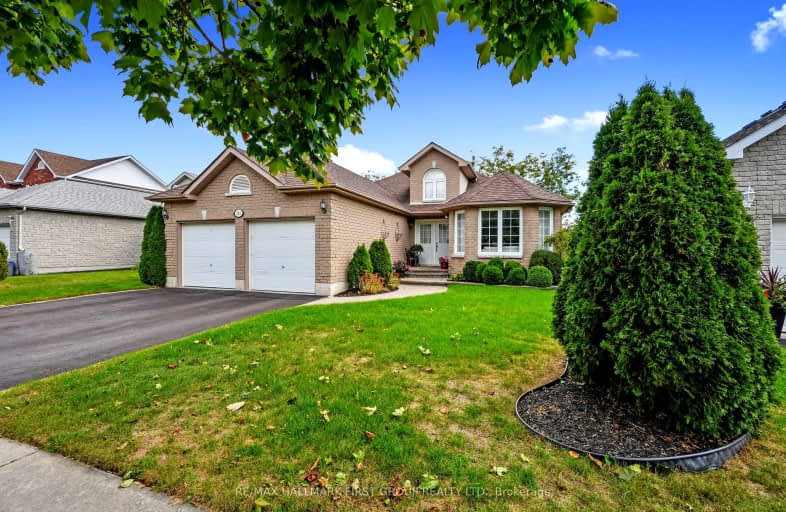
Video Tour
Car-Dependent
- Almost all errands require a car.
24
/100
Somewhat Bikeable
- Most errands require a car.
49
/100

Merwin Greer School
Elementary: Public
2.85 km
St. Joseph Catholic Elementary School
Elementary: Catholic
0.64 km
St. Michael Catholic Elementary School
Elementary: Catholic
2.31 km
Notre Dame Catholic Elementary School
Elementary: Catholic
2.78 km
Terry Fox Public School
Elementary: Public
2.38 km
C R Gummow School
Elementary: Public
2.29 km
Peterborough Collegiate and Vocational School
Secondary: Public
38.22 km
Port Hope High School
Secondary: Public
11.96 km
Kenner Collegiate and Vocational Institute
Secondary: Public
35.16 km
Holy Cross Catholic Secondary School
Secondary: Catholic
36.15 km
St. Mary Catholic Secondary School
Secondary: Catholic
0.42 km
Cobourg Collegiate Institute
Secondary: Public
2.69 km
-
Chris Garrett Memorial Park
Otto Dr, Cobourg ON 0.54km -
Cobourg Dog Park
520 William St, Cobourg ON K9A 0K1 2.01km -
Cobourg Conservation Area
700 William St, Cobourg ON K9A 4X5 2.08km
-
HODL Bitcoin ATM - Shell
1154 Division St, Cobourg ON K9A 5Y5 0.87km -
TD Canada Trust Branch and ATM
990 Division St, Cobourg ON K9A 5J5 0.91km -
TD Bank Financial Group
1011 Division St, Cobourg ON K9A 4J9 0.96km













