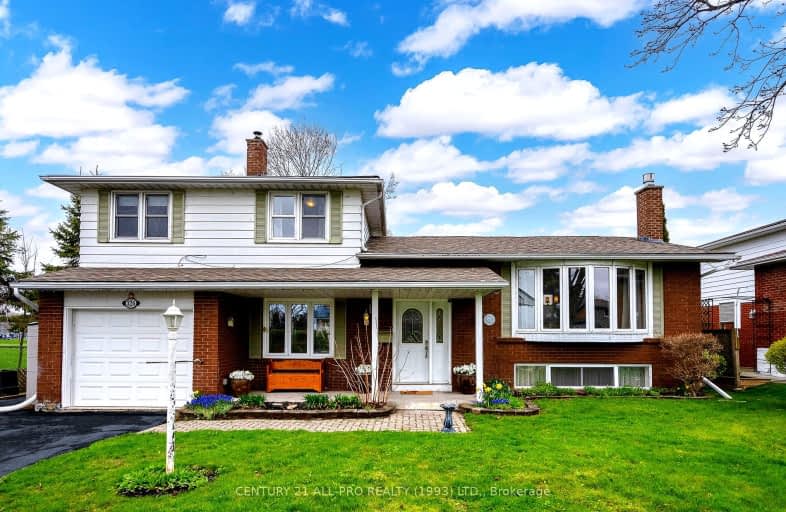Car-Dependent
- Most errands require a car.
27
/100
Somewhat Bikeable
- Most errands require a car.
41
/100

Merwin Greer School
Elementary: Public
1.16 km
St. Joseph Catholic Elementary School
Elementary: Catholic
2.63 km
St. Michael Catholic Elementary School
Elementary: Catholic
1.57 km
Burnham School
Elementary: Public
3.13 km
Notre Dame Catholic Elementary School
Elementary: Catholic
3.33 km
C R Gummow School
Elementary: Public
0.97 km
Peterborough Collegiate and Vocational School
Secondary: Public
41.46 km
Port Hope High School
Secondary: Public
12.70 km
Kenner Collegiate and Vocational Institute
Secondary: Public
38.41 km
Holy Cross Catholic Secondary School
Secondary: Catholic
39.39 km
St. Mary Catholic Secondary School
Secondary: Catholic
3.27 km
Cobourg Collegiate Institute
Secondary: Public
0.56 km
-
Donegan Park
D'Arcy St, Cobourg ON 0.24km -
Peace Park
Forth St (Queen St), Cobourg ON 2.21km -
Cobourg Dog Park
520 William St, Cobourg ON K9A 0K1 2.81km
-
Compass Group Chartwells
335 King St E, Cobourg ON K9A 1M2 0.63km -
CoinFlip Bitcoin ATM
428 King St E, Cobourg ON K9A 1M6 0.93km -
TD Bank Financial Group
1 King St W, Cobourg ON K9A 2L8 1.22km














