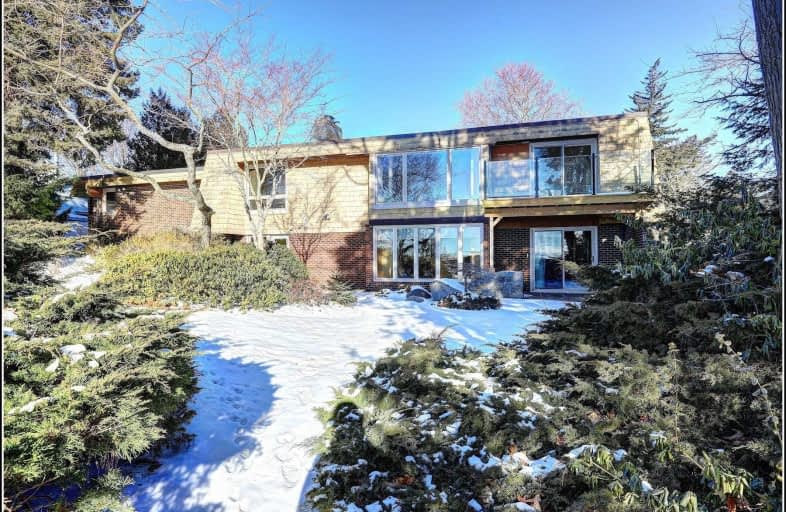
Merwin Greer School
Elementary: Public
0.91 km
St. Joseph Catholic Elementary School
Elementary: Catholic
2.78 km
St. Michael Catholic Elementary School
Elementary: Catholic
1.91 km
Burnham School
Elementary: Public
3.51 km
Notre Dame Catholic Elementary School
Elementary: Catholic
3.70 km
C R Gummow School
Elementary: Public
1.10 km
Peterborough Collegiate and Vocational School
Secondary: Public
41.56 km
Port Hope High School
Secondary: Public
13.11 km
Kenner Collegiate and Vocational Institute
Secondary: Public
38.52 km
Holy Cross Catholic Secondary School
Secondary: Catholic
39.52 km
St. Mary Catholic Secondary School
Secondary: Catholic
3.44 km
Cobourg Collegiate Institute
Secondary: Public
0.73 km





