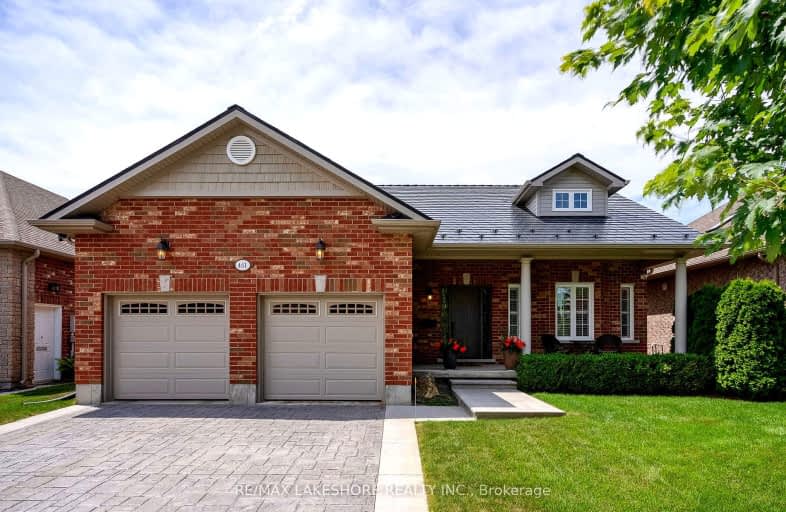
Merwin Greer School
Elementary: Public
0.52 km
St. Joseph Catholic Elementary School
Elementary: Catholic
2.42 km
St. Michael Catholic Elementary School
Elementary: Catholic
1.81 km
Burnham School
Elementary: Public
3.46 km
Notre Dame Catholic Elementary School
Elementary: Catholic
3.61 km
C R Gummow School
Elementary: Public
0.80 km
Peterborough Collegiate and Vocational School
Secondary: Public
41.14 km
Port Hope High School
Secondary: Public
13.12 km
Kenner Collegiate and Vocational Institute
Secondary: Public
38.11 km
Holy Cross Catholic Secondary School
Secondary: Catholic
39.12 km
St. Mary Catholic Secondary School
Secondary: Catholic
3.09 km
Cobourg Collegiate Institute
Secondary: Public
0.55 km














